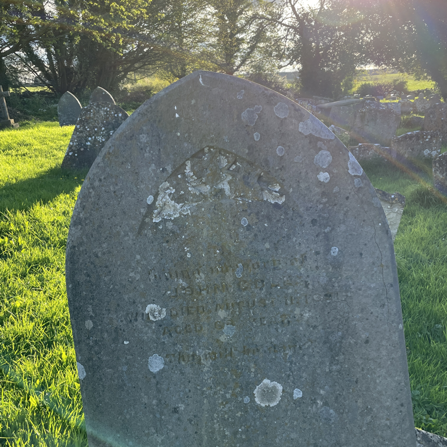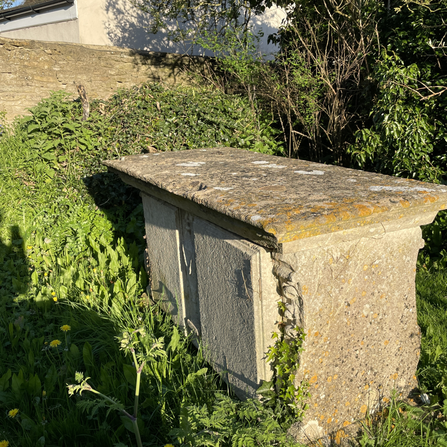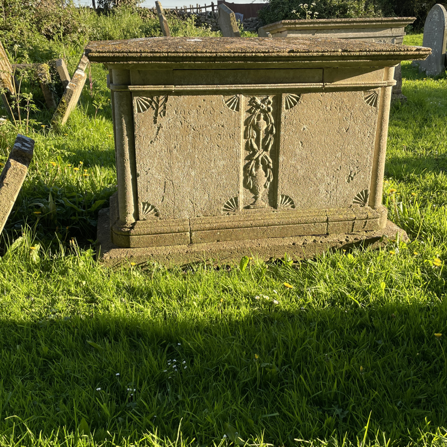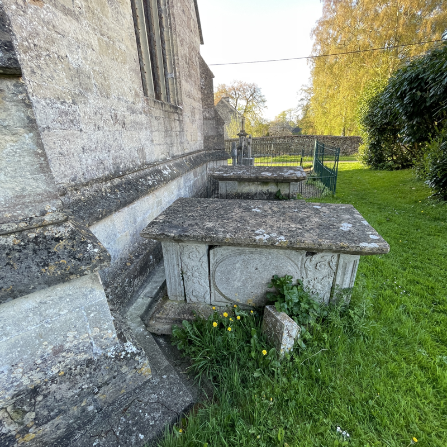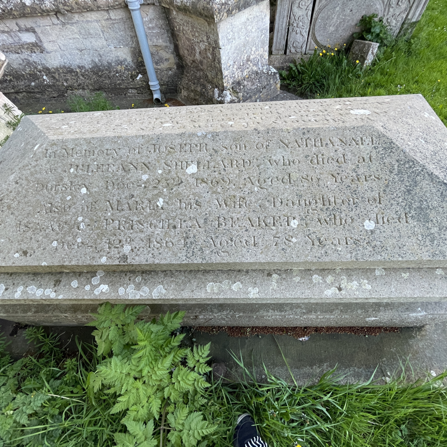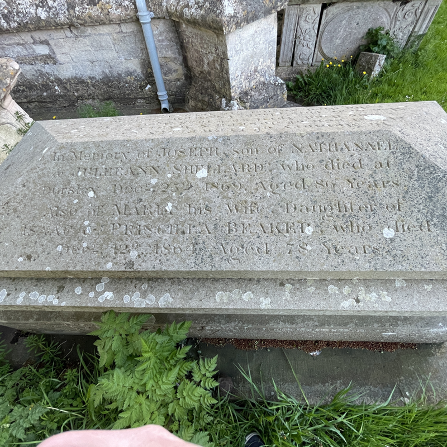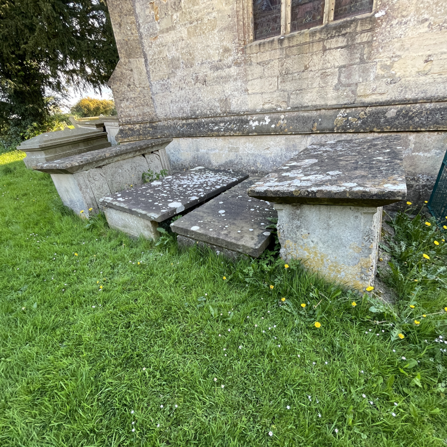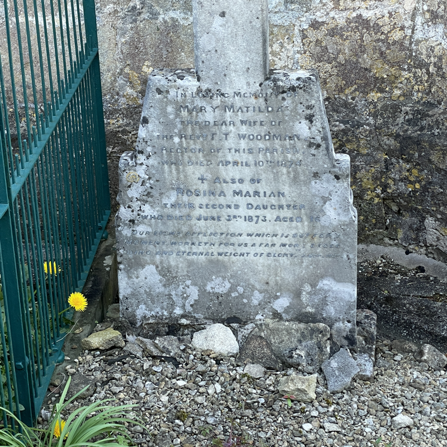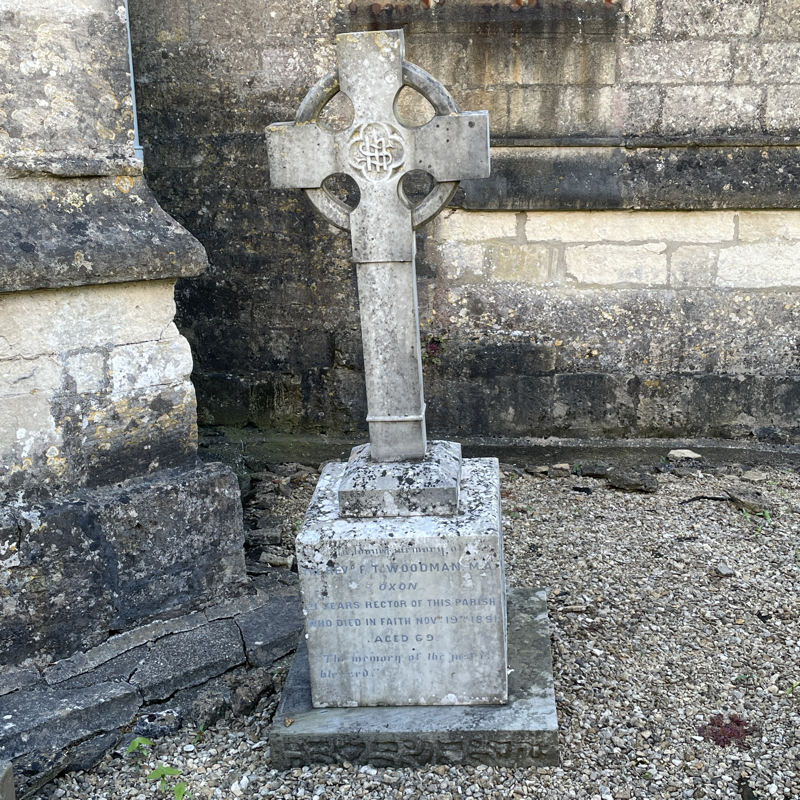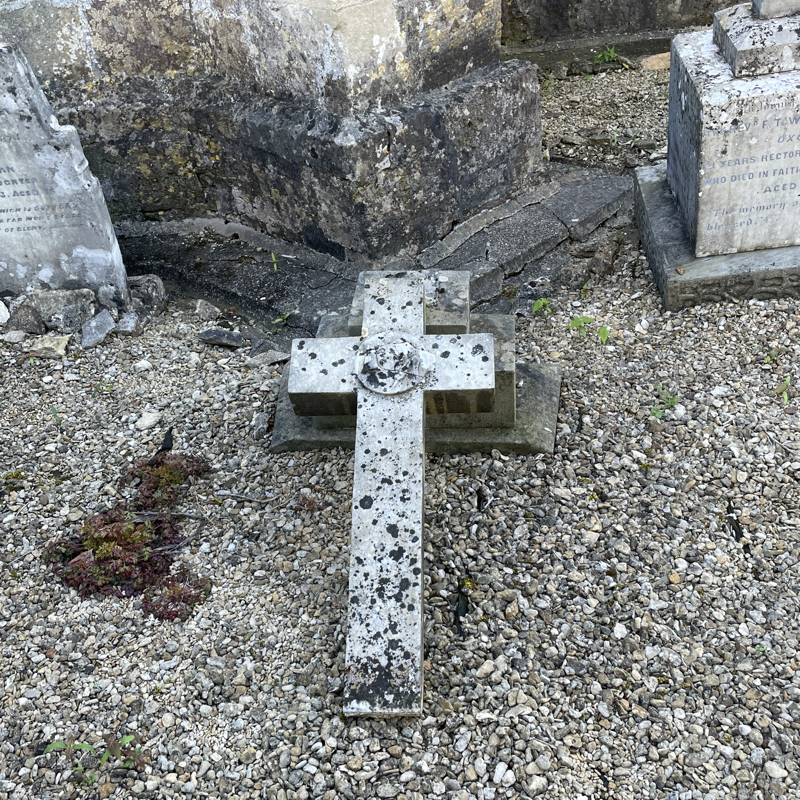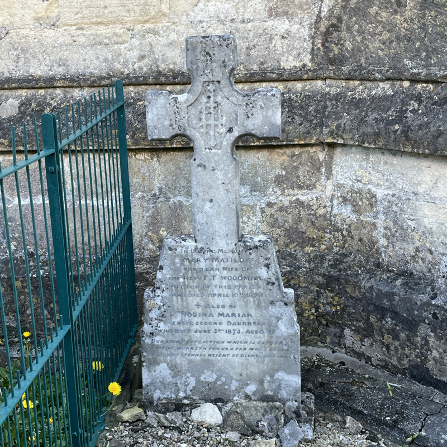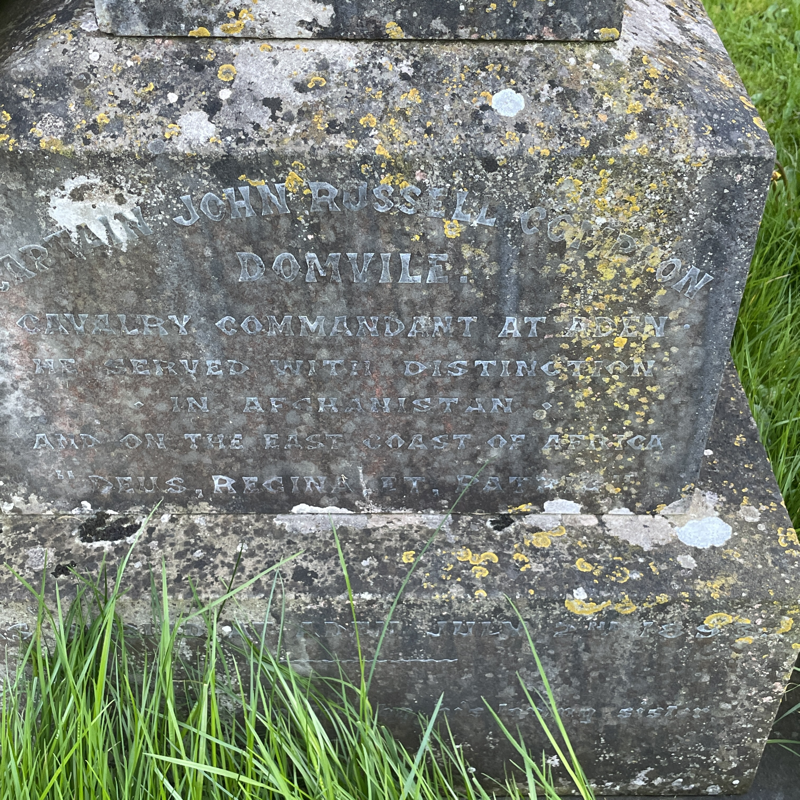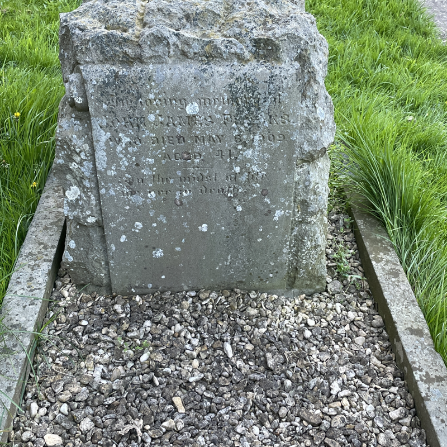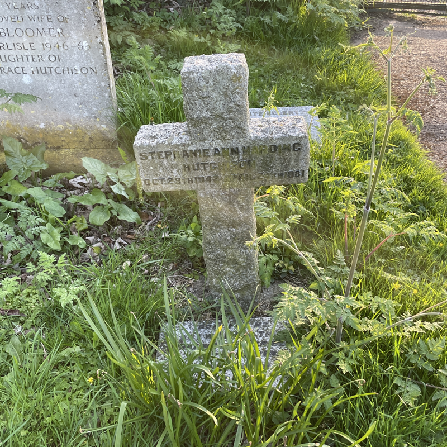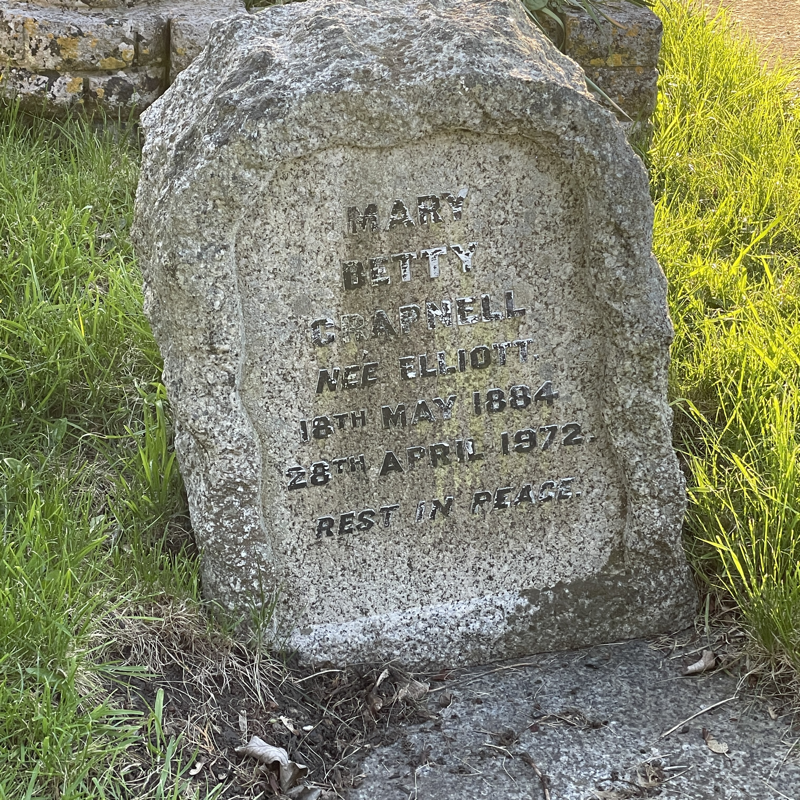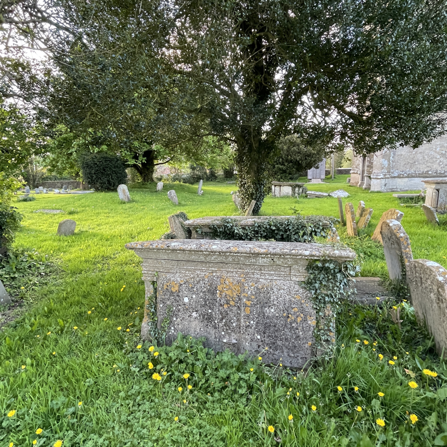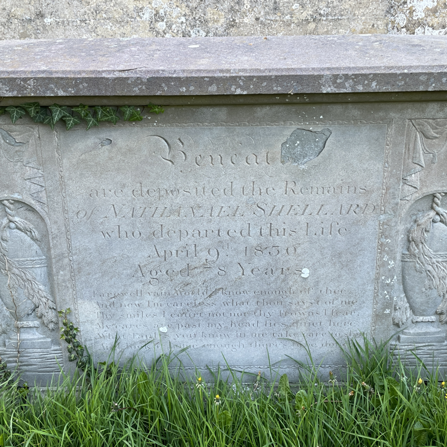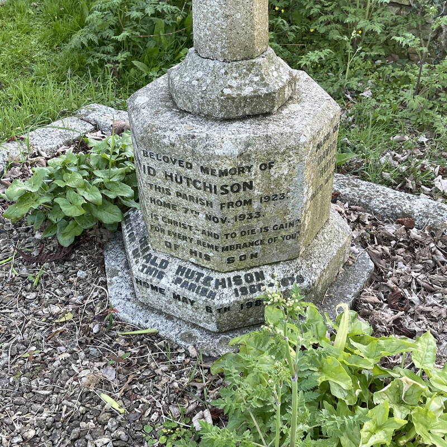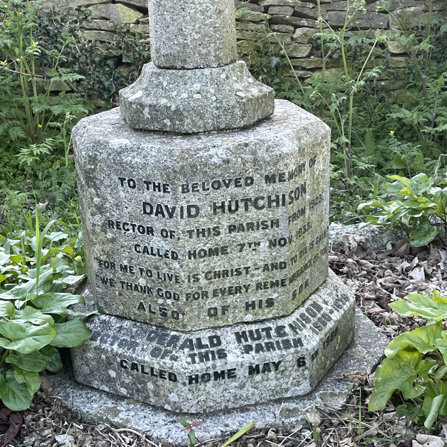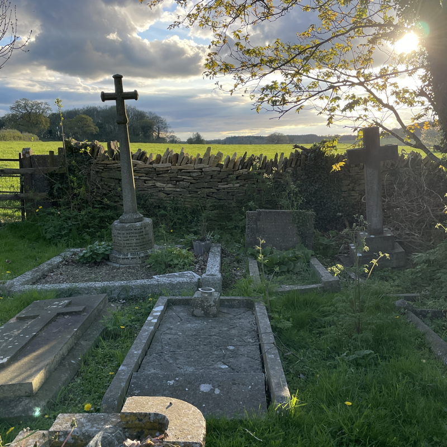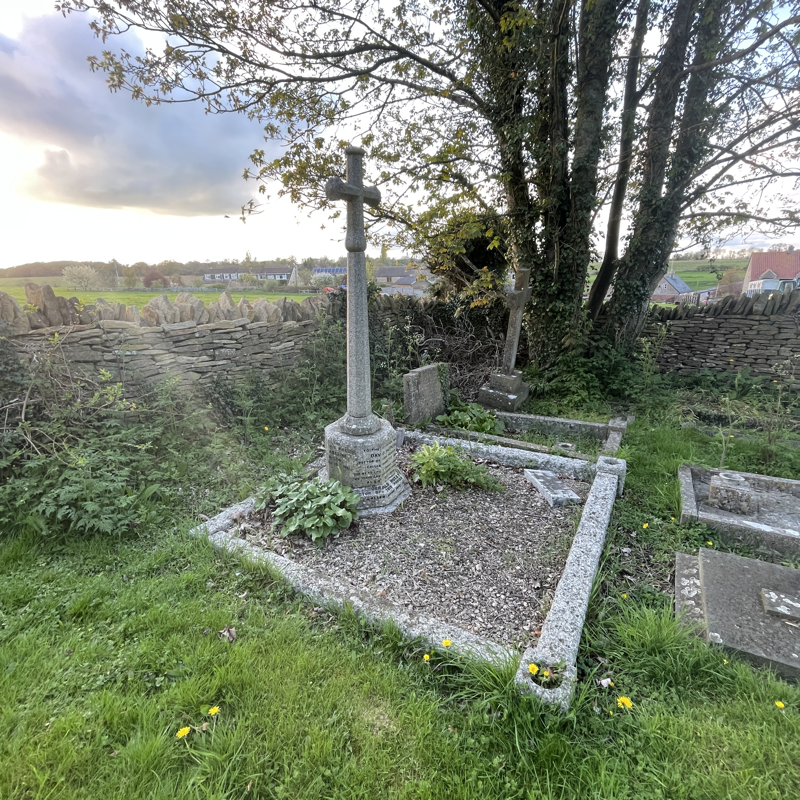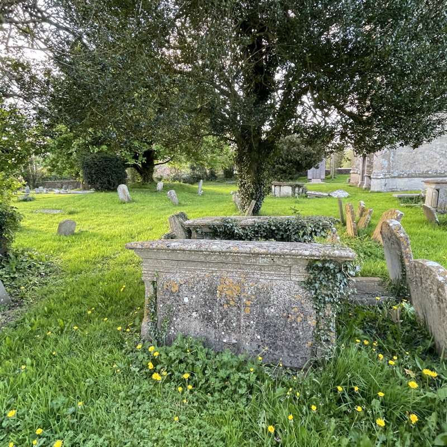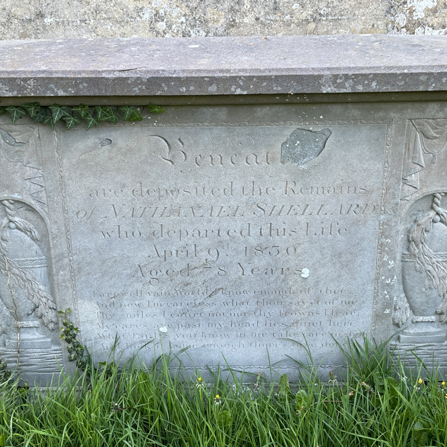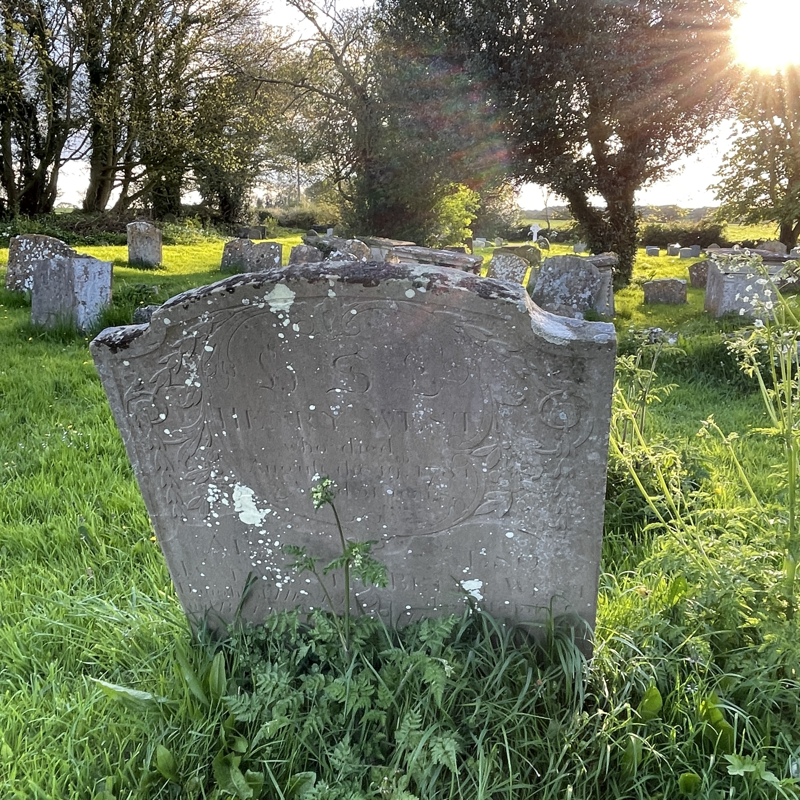ST ANDREW CHURCH
The earliest church on the site of St. Andrew’s is thought to have been Saxon. It would probably have been built of timber and demolished completely in order to build a stone church. The present church is thought to date from around Norman times (about 1120) although very little now remains.
To the Norman chancel, nave and south aisle was added the west tower, which probably included a spire, at about the beginning of the fourteenth century. Later in the same century the north and south chancel chapels (now the clergy vestry and Lady chapel, respectively) were built. In 1442 the south chancel chapel and the upper parts of the tower and spire were rebuilt, thanks to Walter Lord Hungerford, then lord of the manor, whose coat of arms was included on the exterior of the west wall and whose name also lives on in the town’s Hungerford Road. This was soon to be followed by the addition of the south nave chapel (now in use as a baptistry) in 1485. However, by 1633 there were signs of collapse so the tower and spire, except for the tower base stage, had to be taken down and rebuilt again, the height being reduced by 15 feet (4.6 metres). Incorporated into the rebuild was an additional coat of arms commemorating Sir Francis Popham who contributed 40 to the total cost of 320 and who is also remembered in the road named Popham Court. The north wall of the nave was rebuilt at least twice, in 1655 and again in 1801.
During the eighteenth century flat ceilings were inserted but these were removed during a complete restoration in 1875-78 under the direction of local architects, Messrs. John and Richard Darley. At this time the chancel was largely rebuilt and extended 20 feet (6.1 metres) to the east, including a replacement clergy vestry; a lofty chancel arch replaced the low Norman one which was relocated to the south side of the clergy vestry; a clerestory was added to the nave, and the north aisle and organ chamber were built. Also at this time repairs to the roof and walls were carried out. In 1907 the south nave chapel was refurbished as a baptistry and the choir vestry was added.
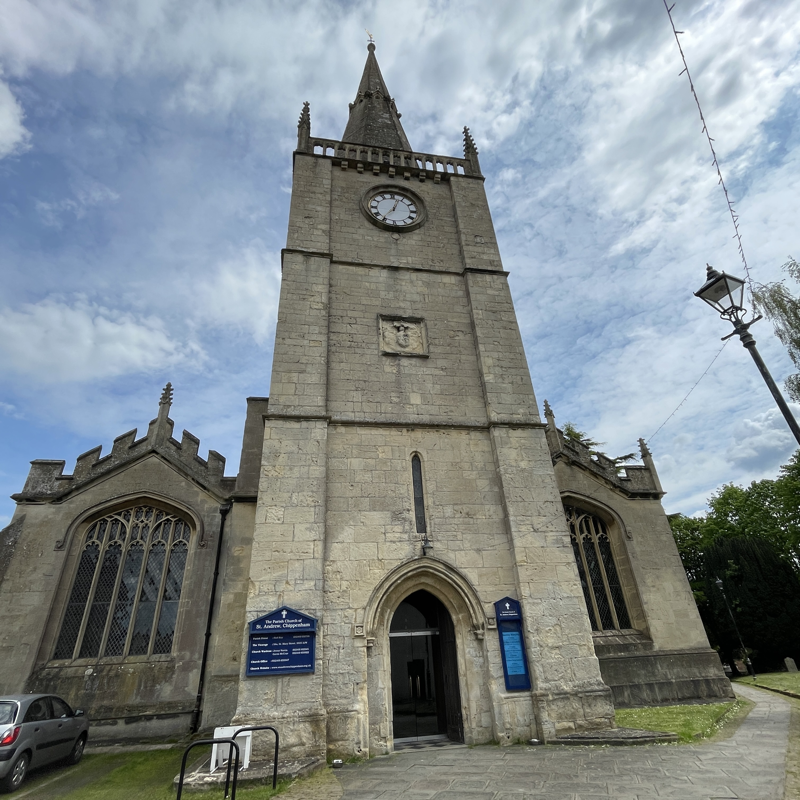
CHURCH
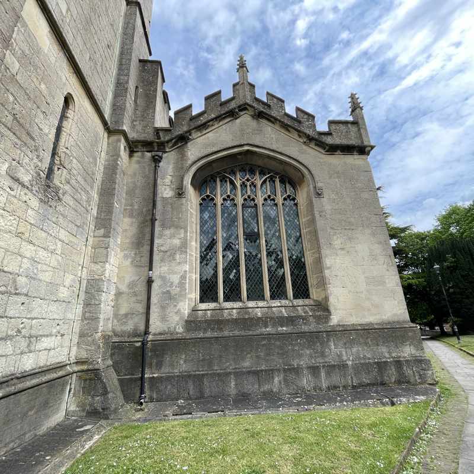
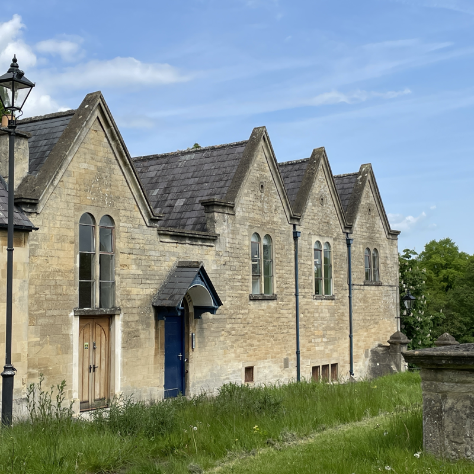




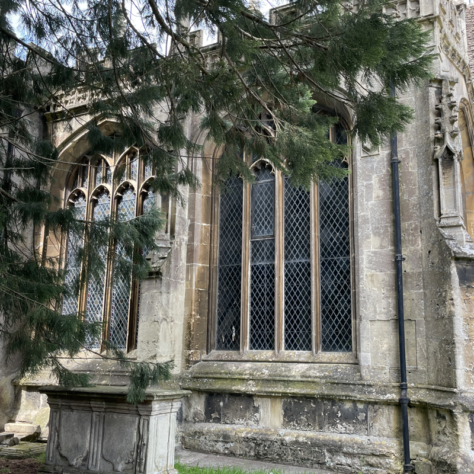



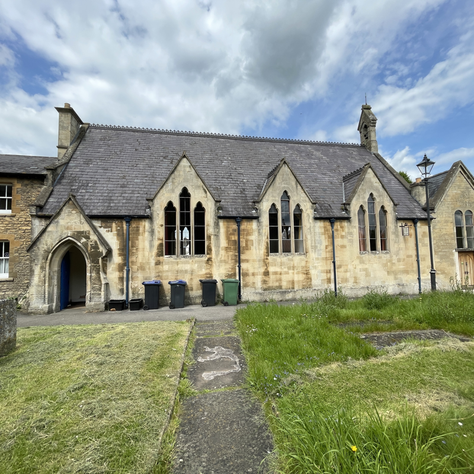



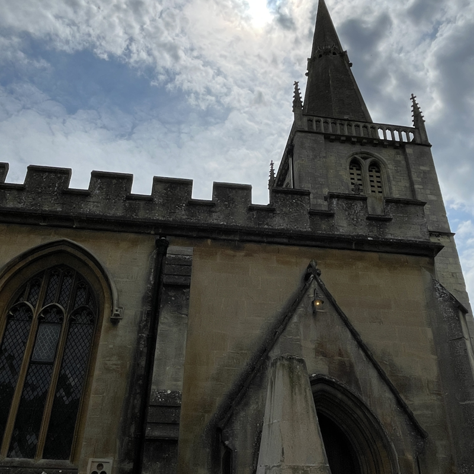
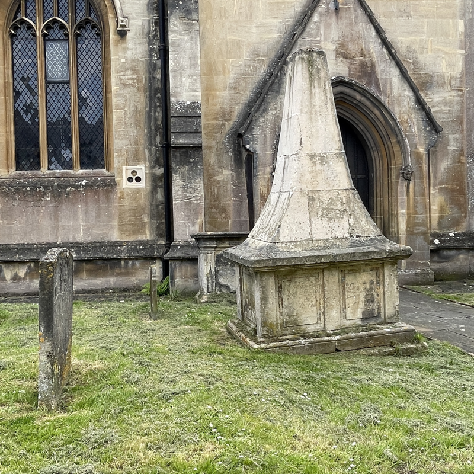
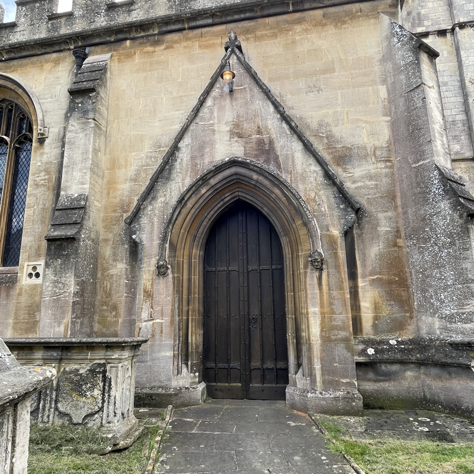
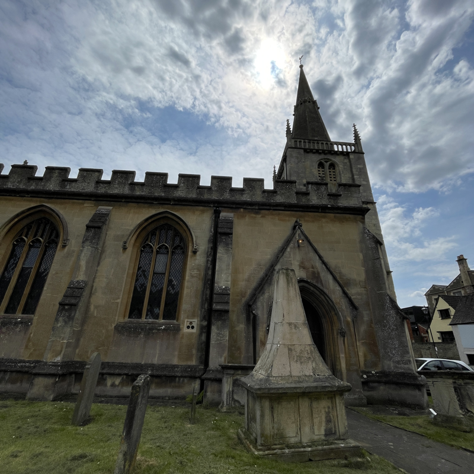

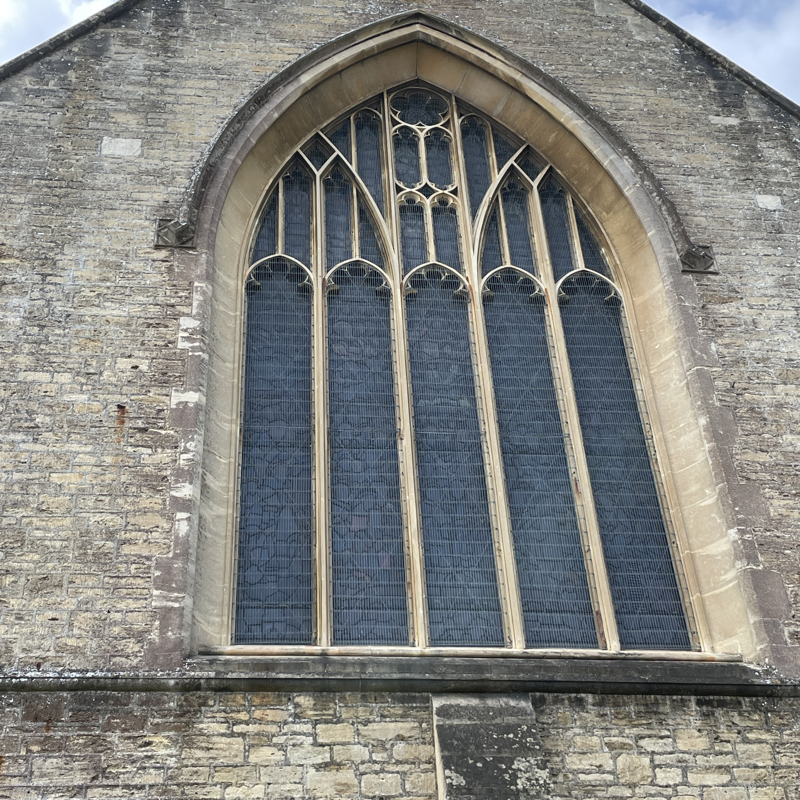


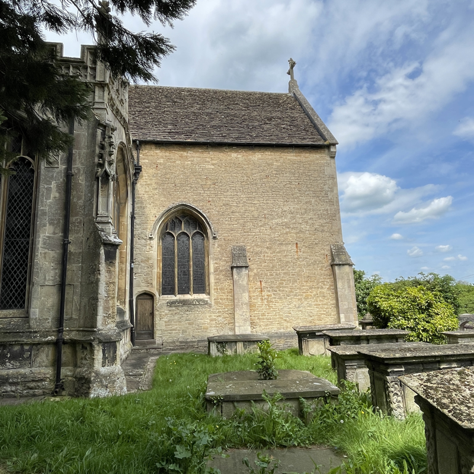


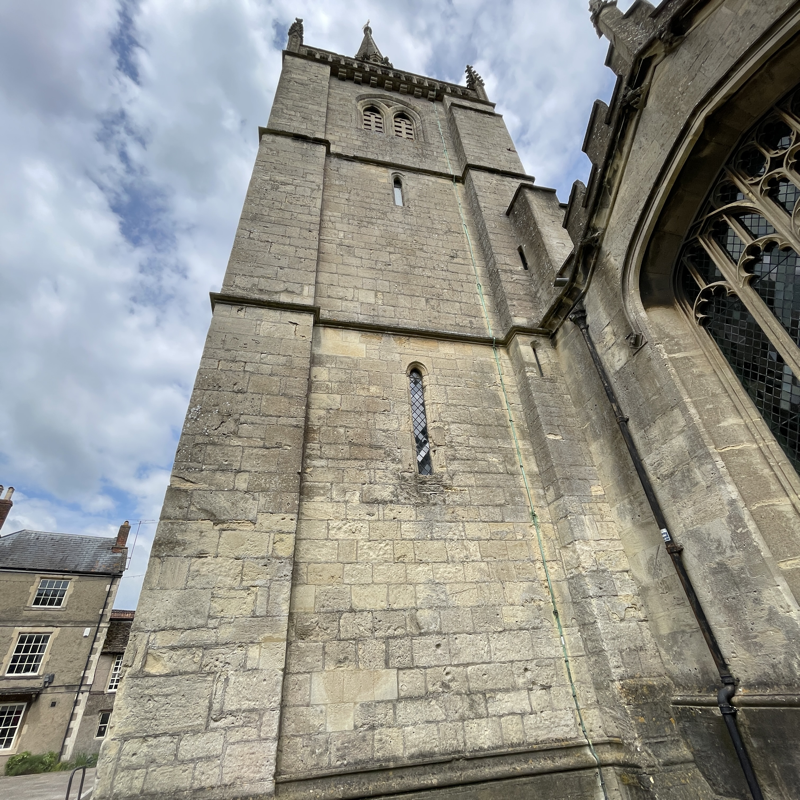
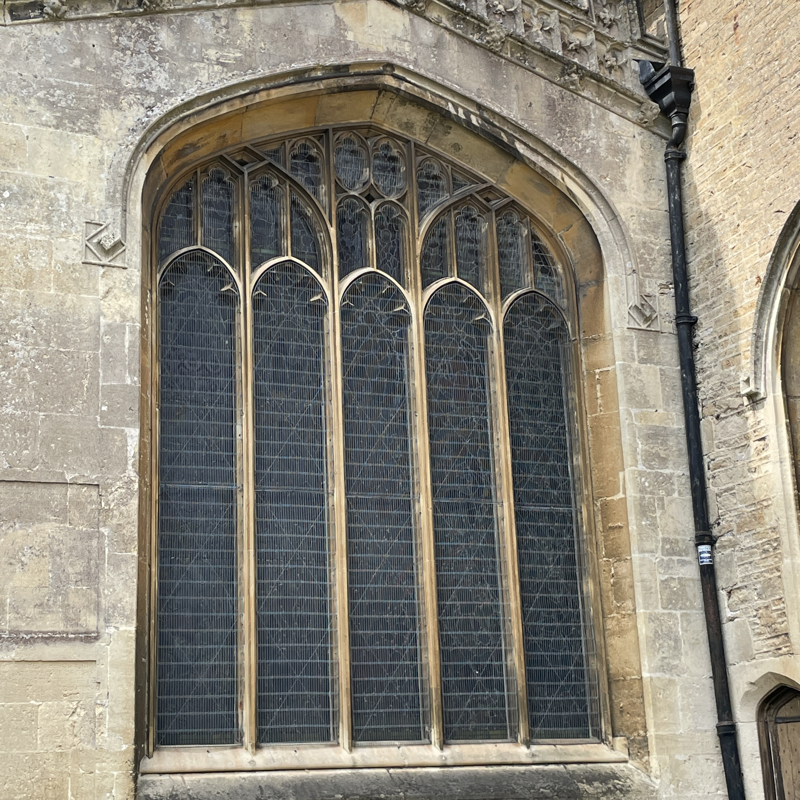
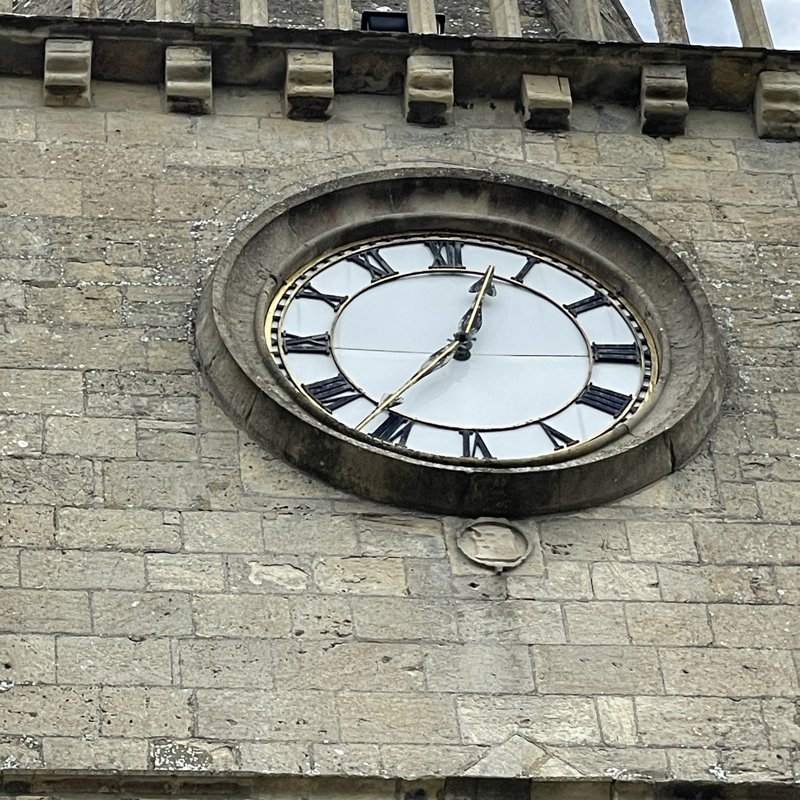
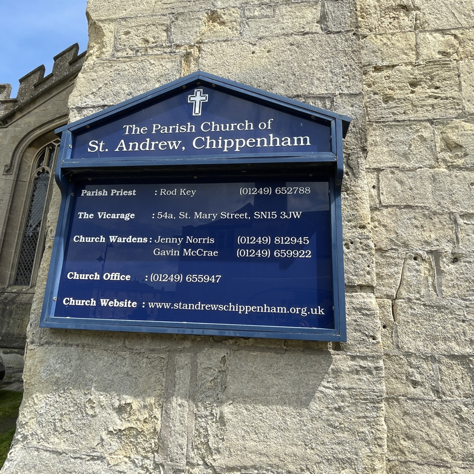


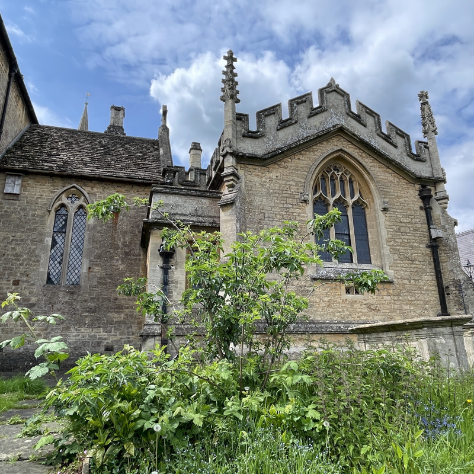
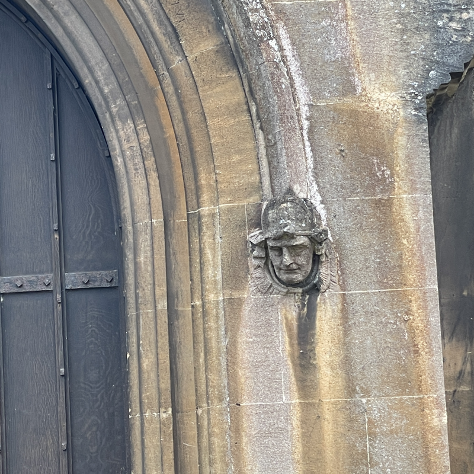
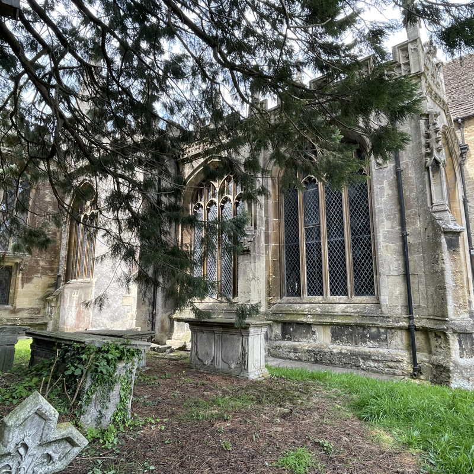
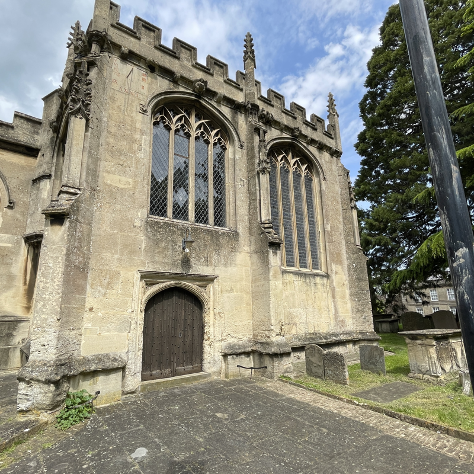
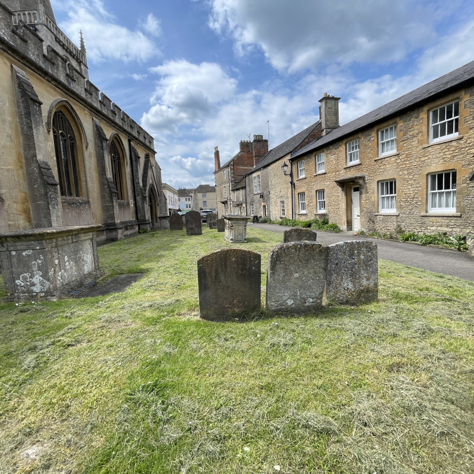
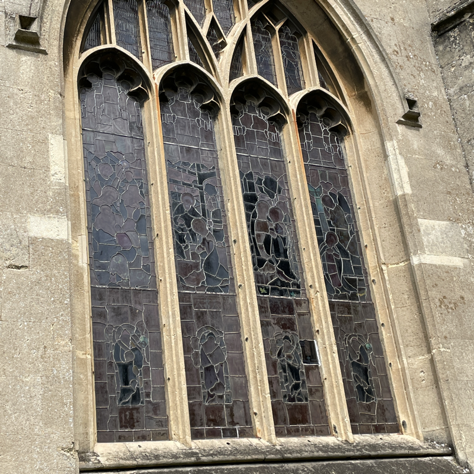

GRAVES
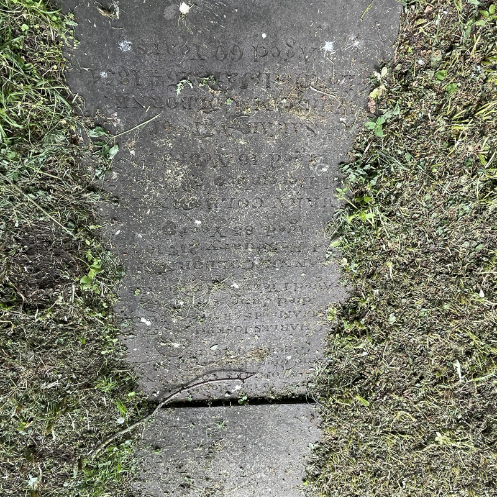


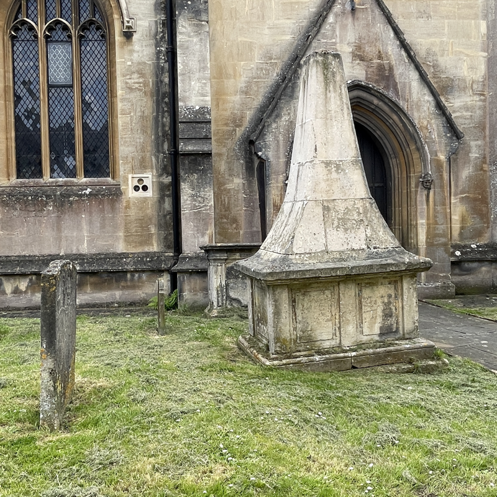
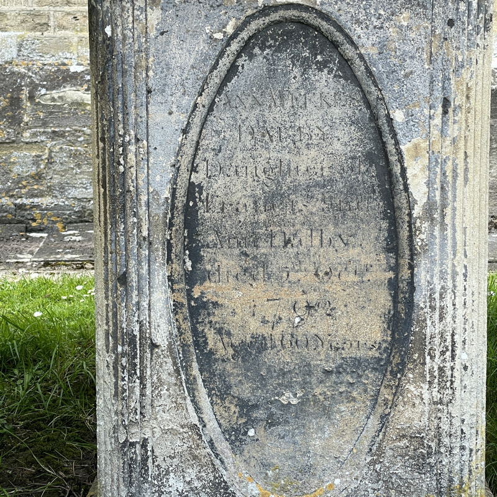
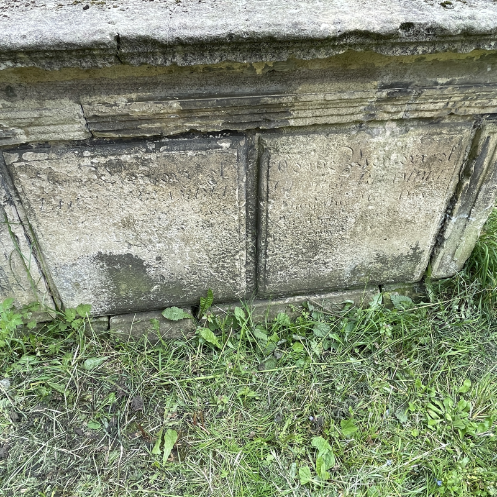





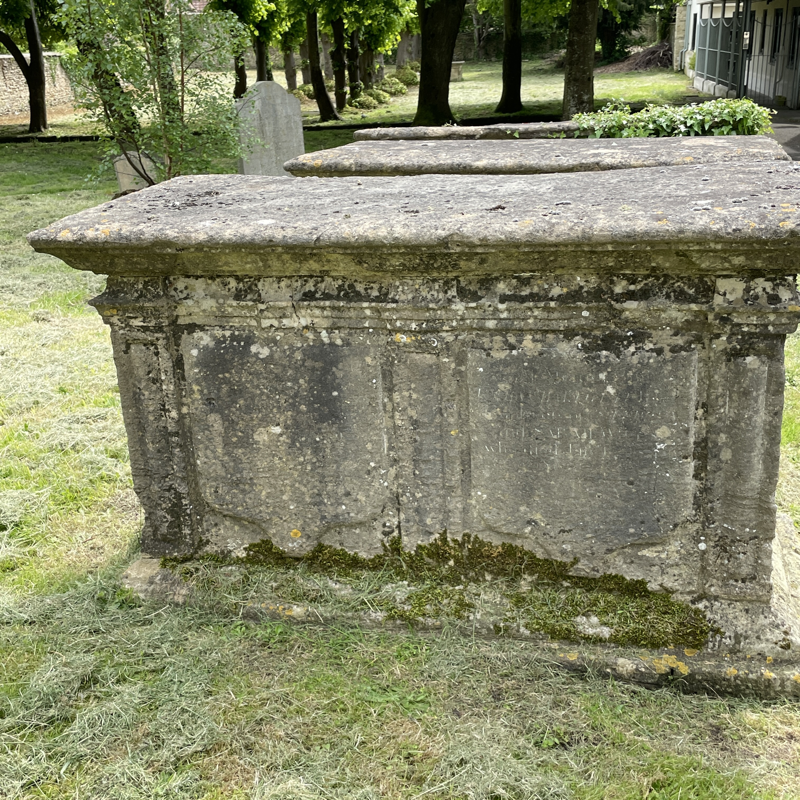
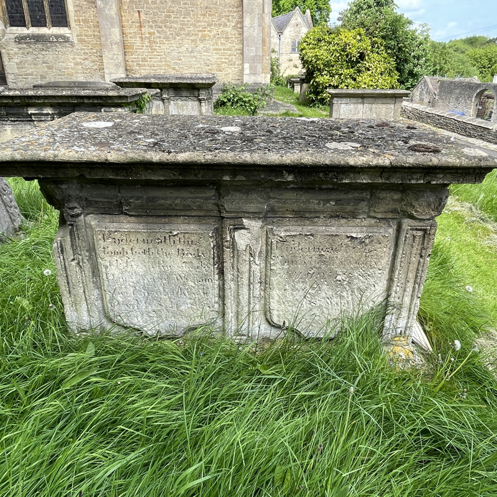
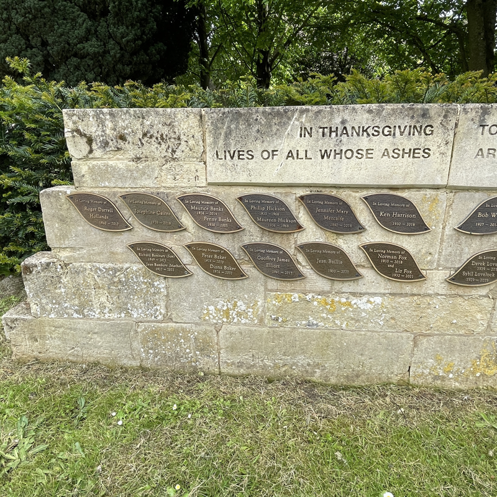
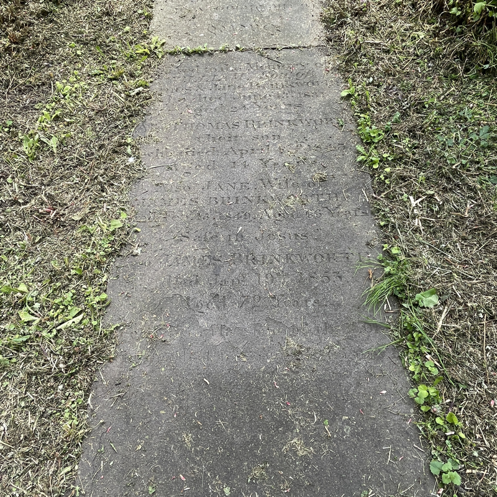
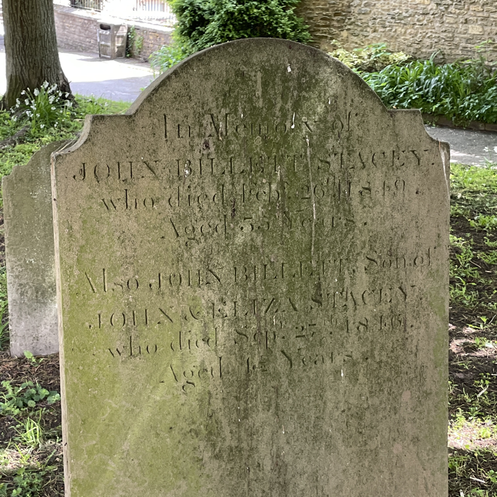


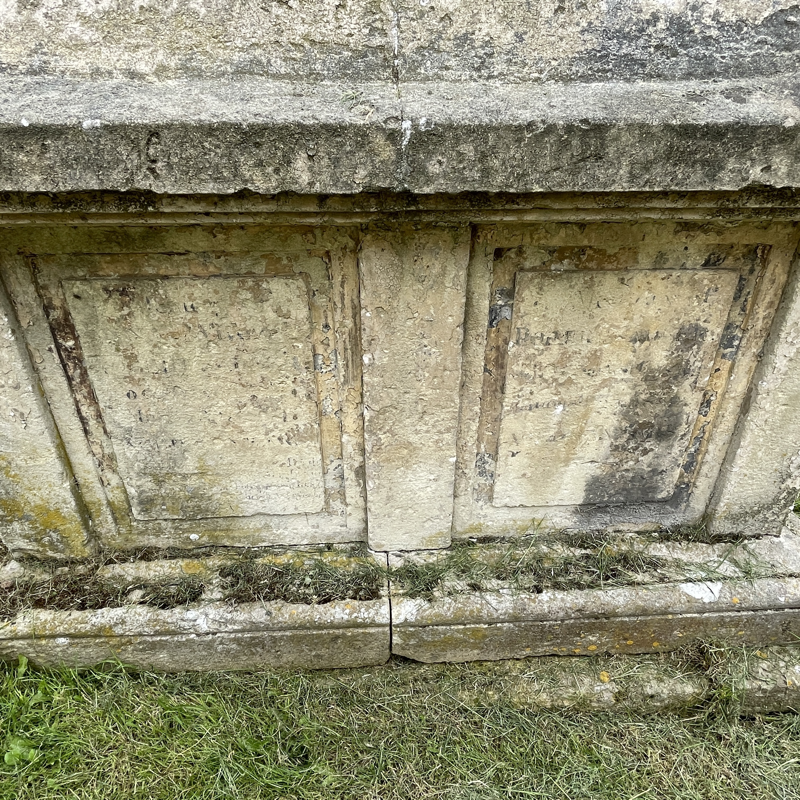
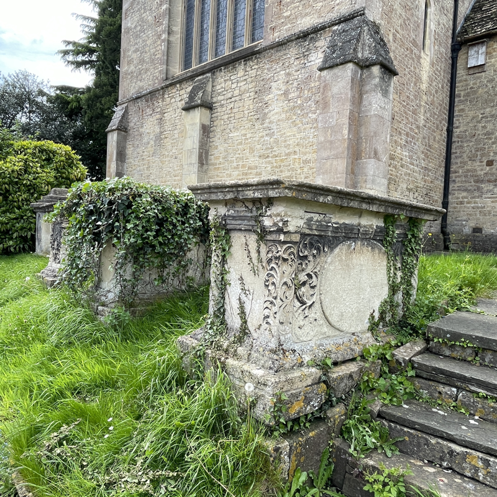


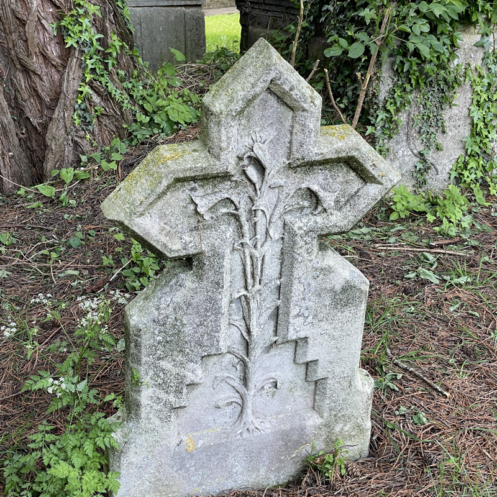



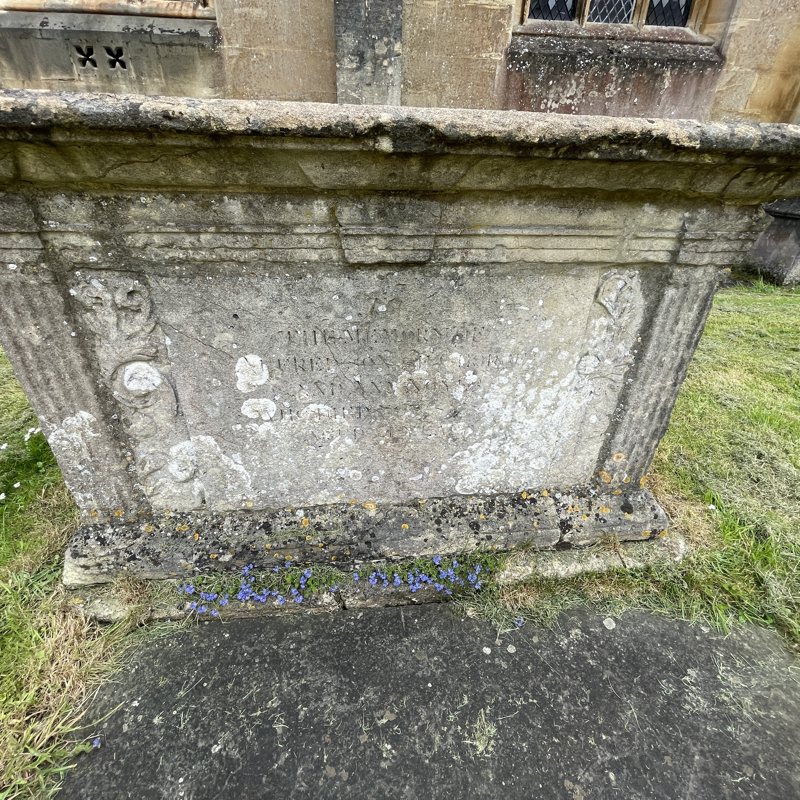
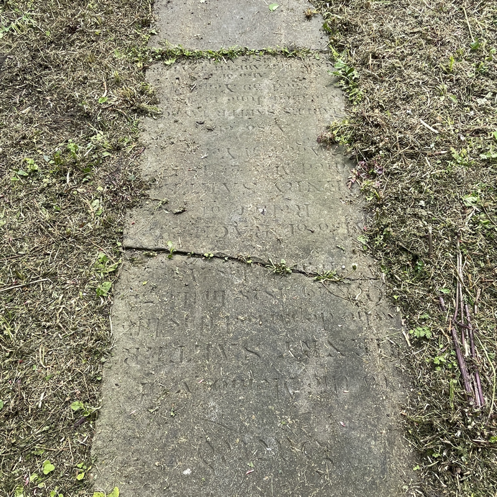
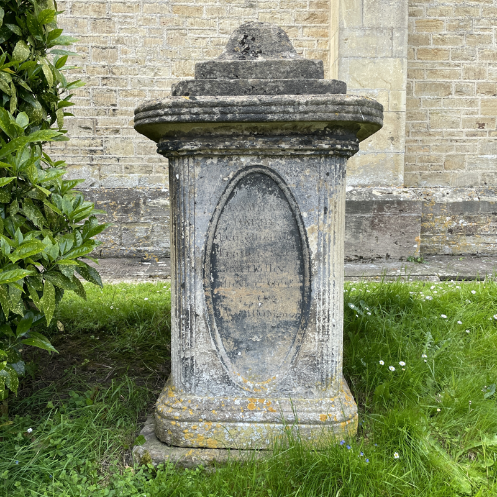




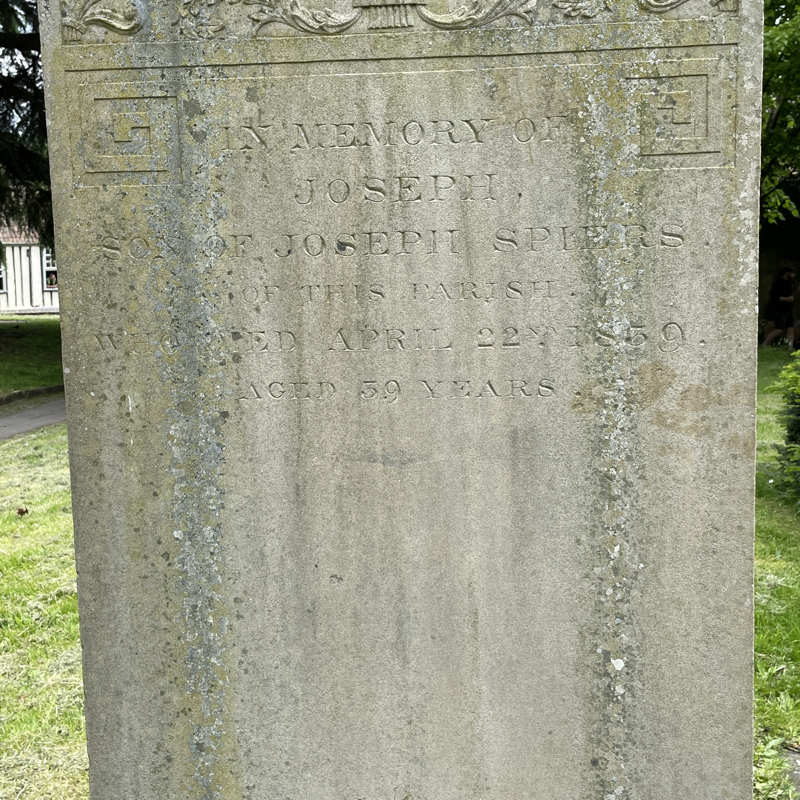
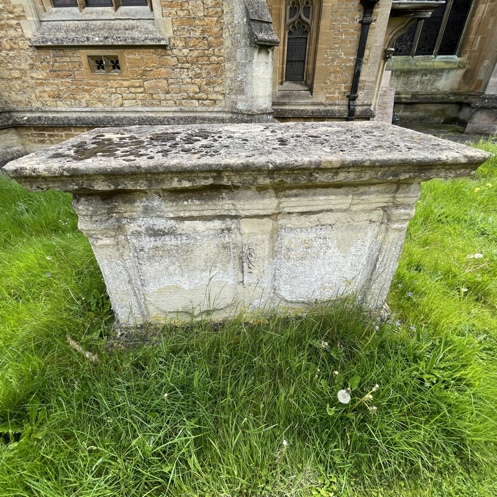

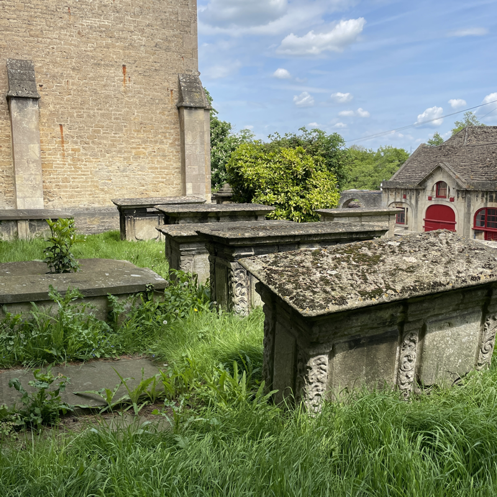
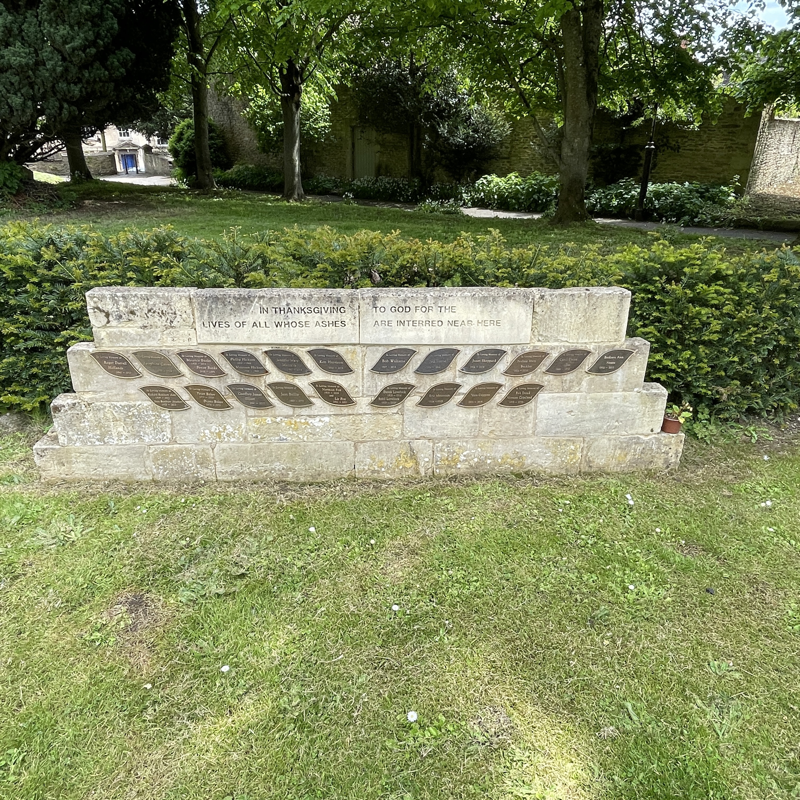
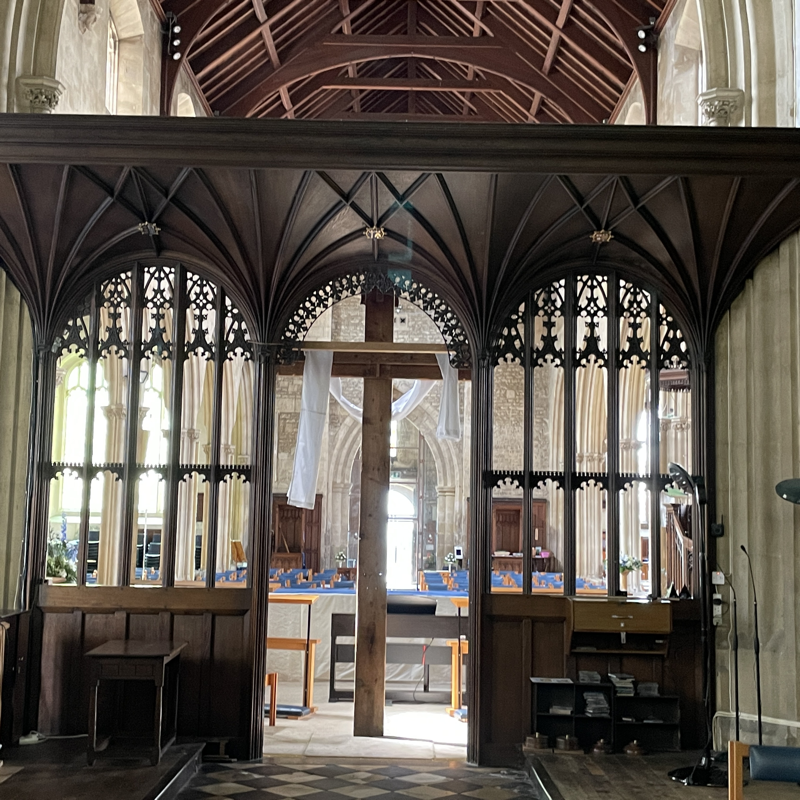
INSIDE OF THE CHURCH



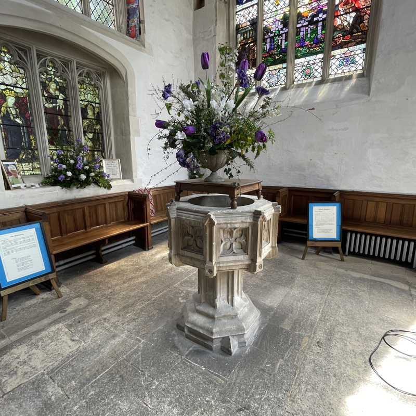

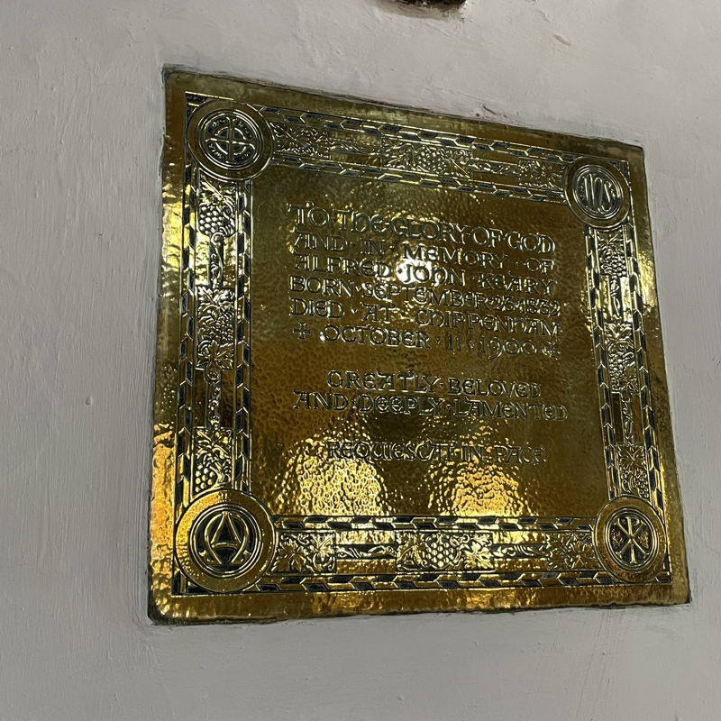





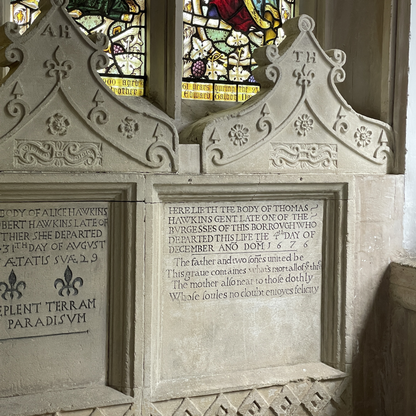
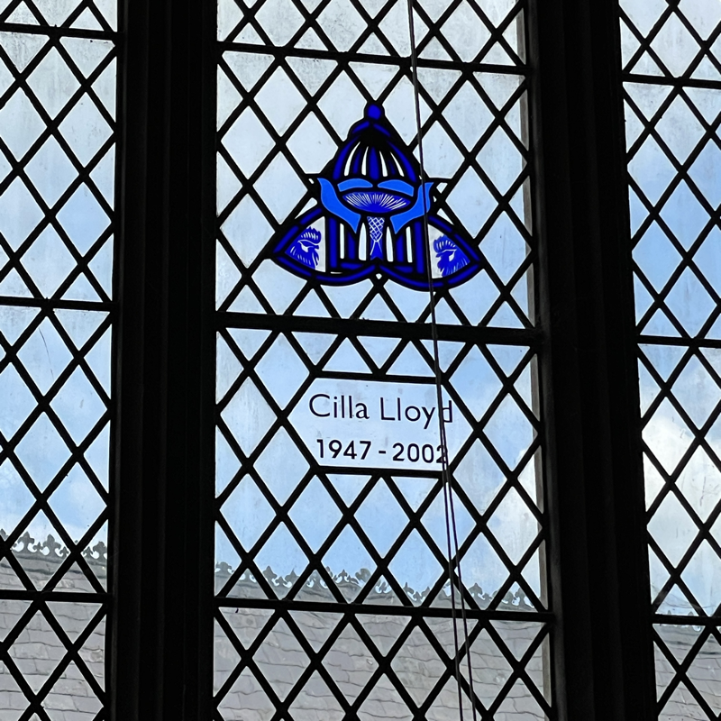

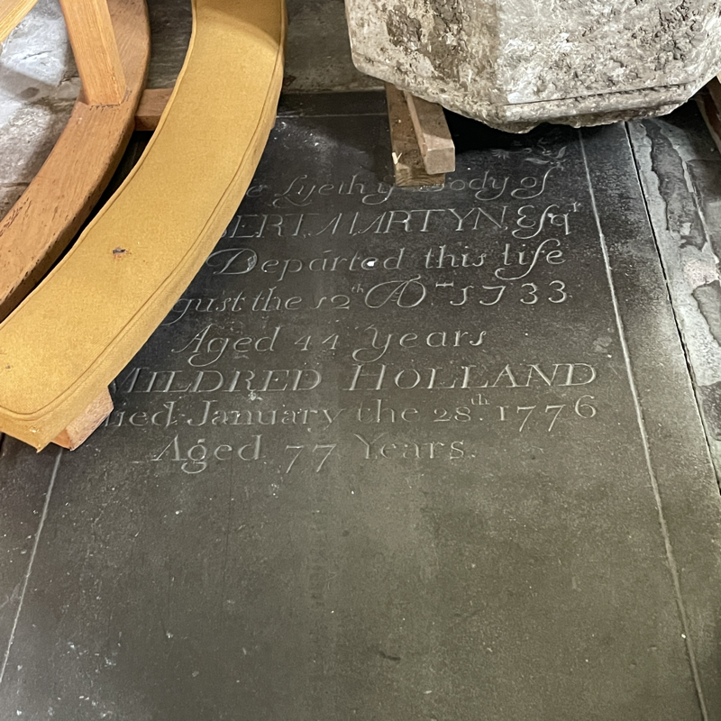


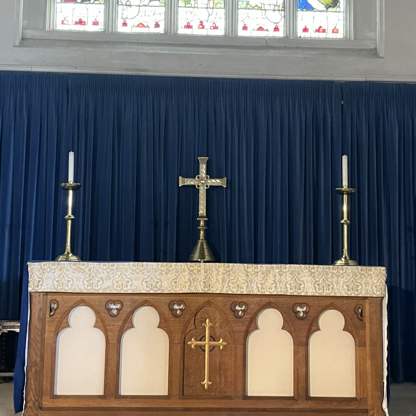



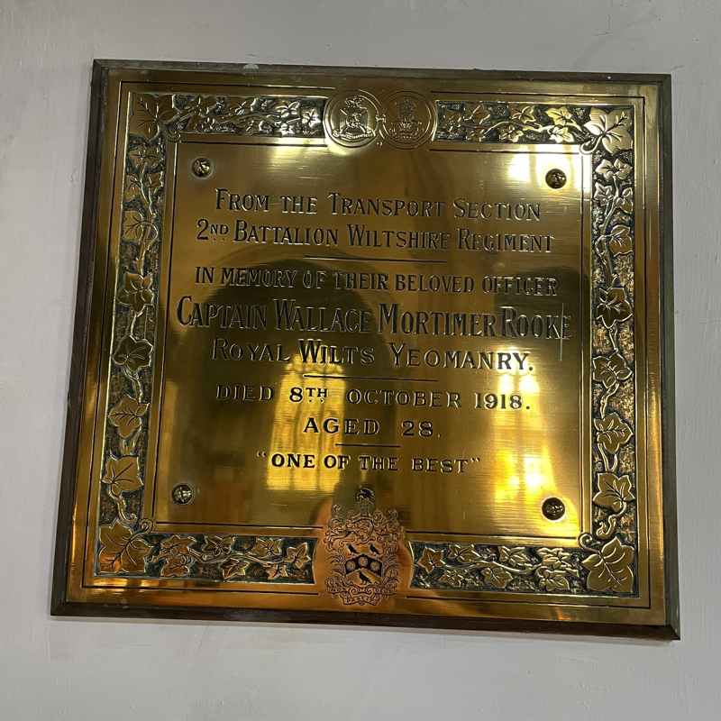

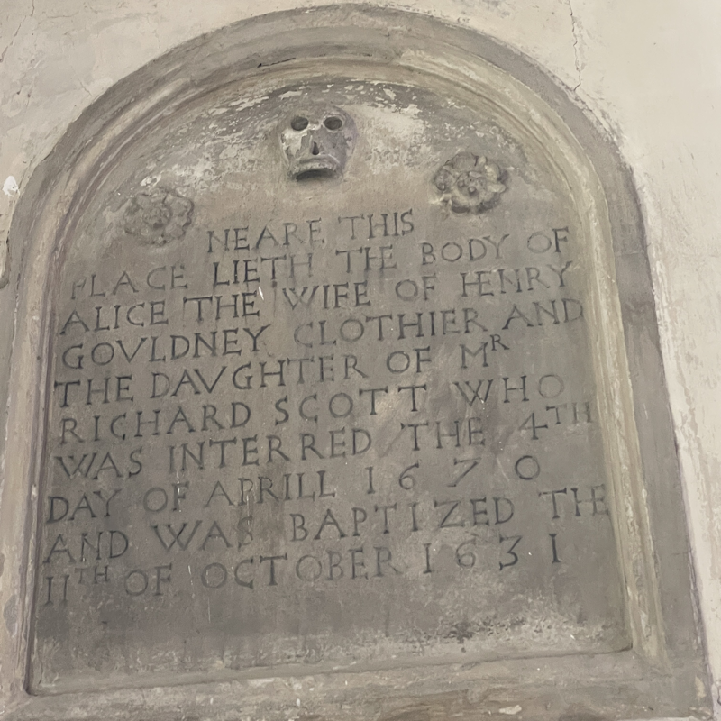

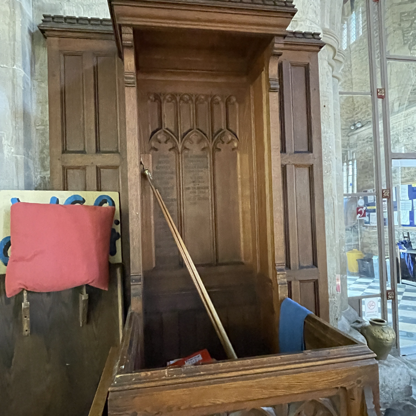
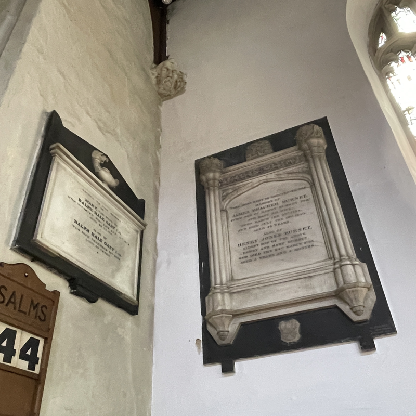

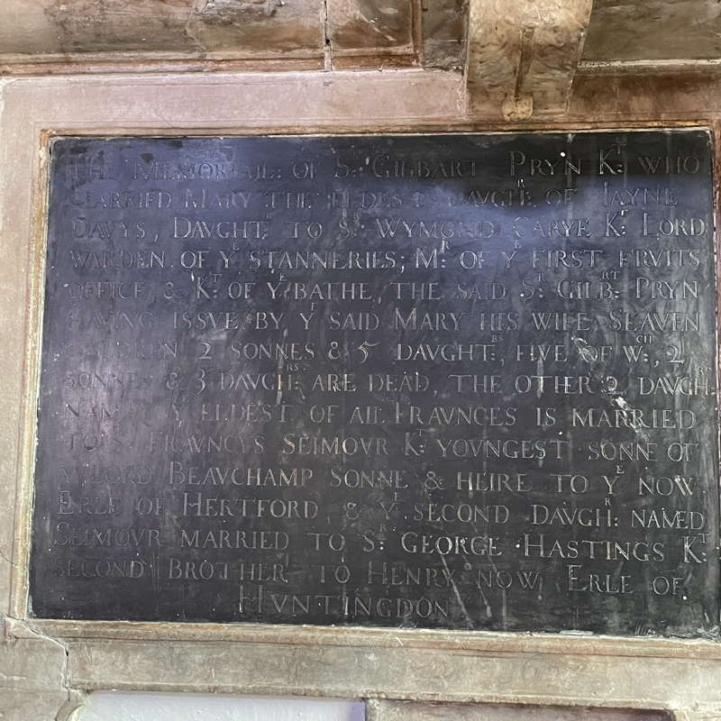




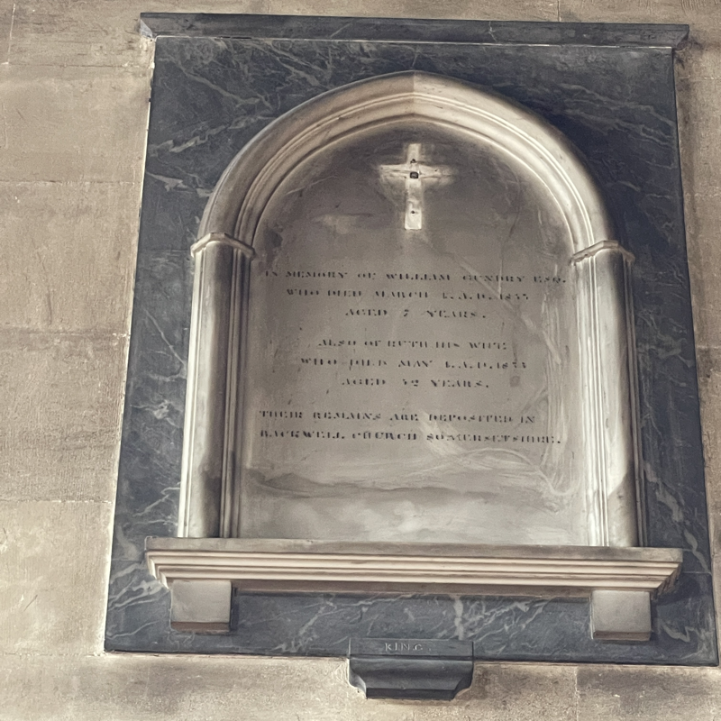


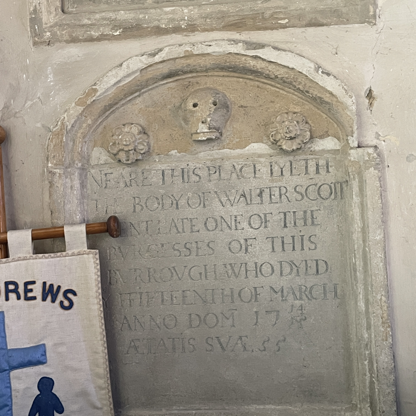





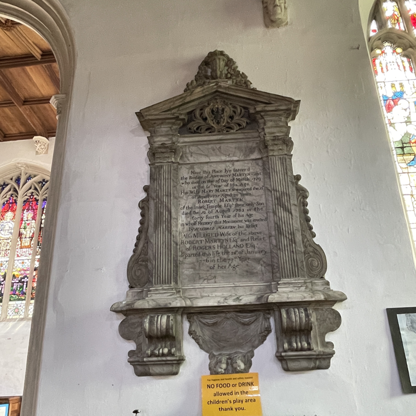

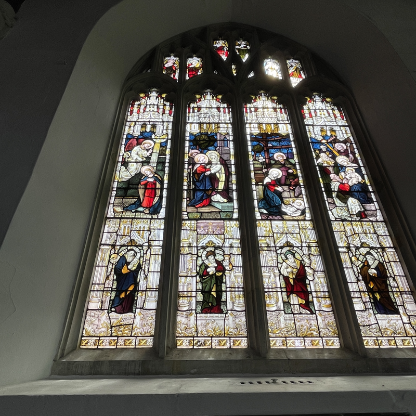
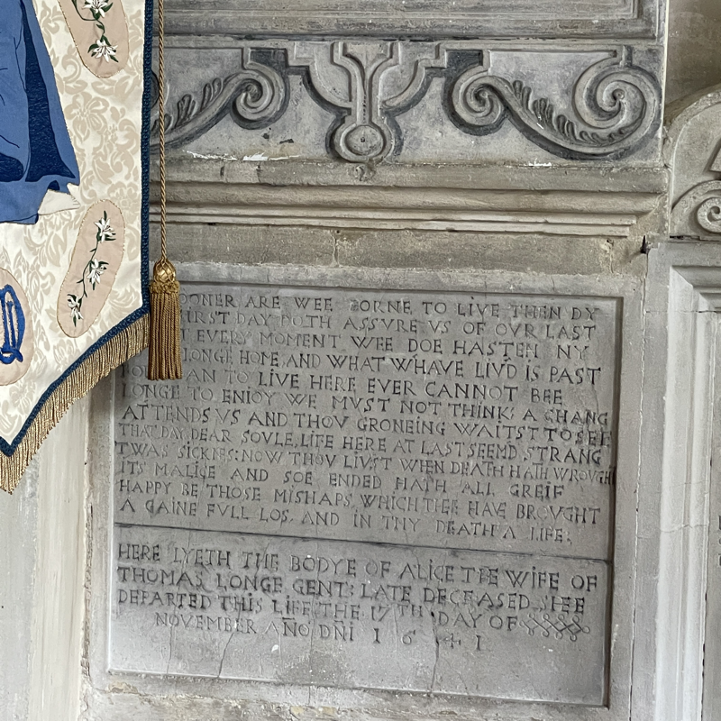

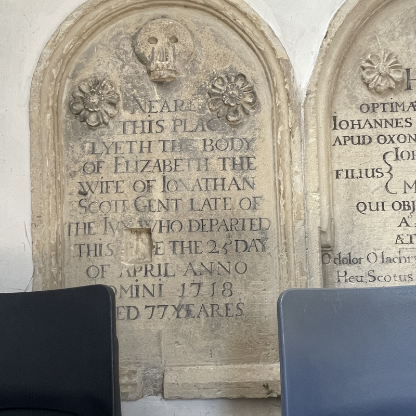



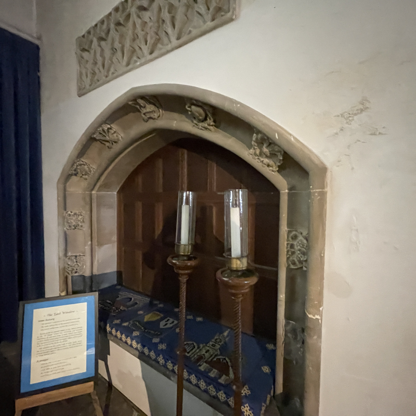



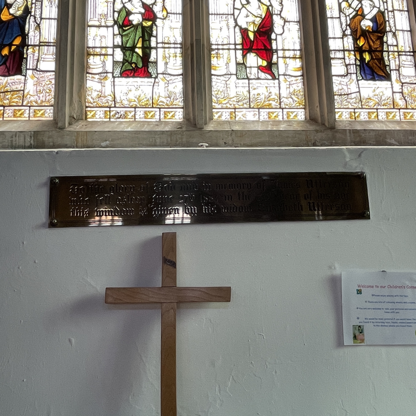



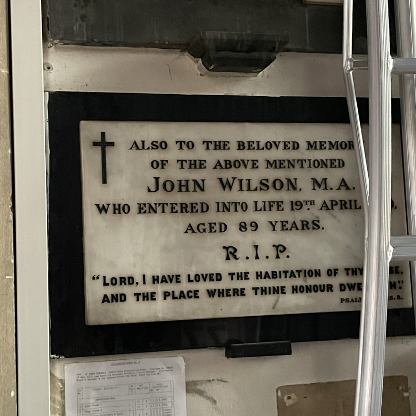


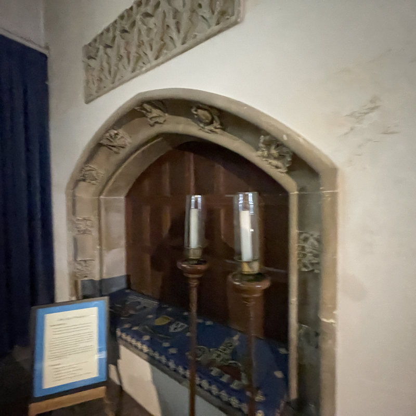

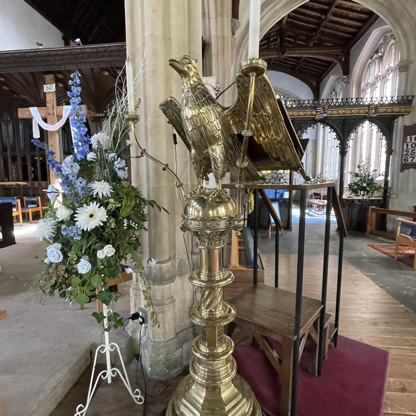




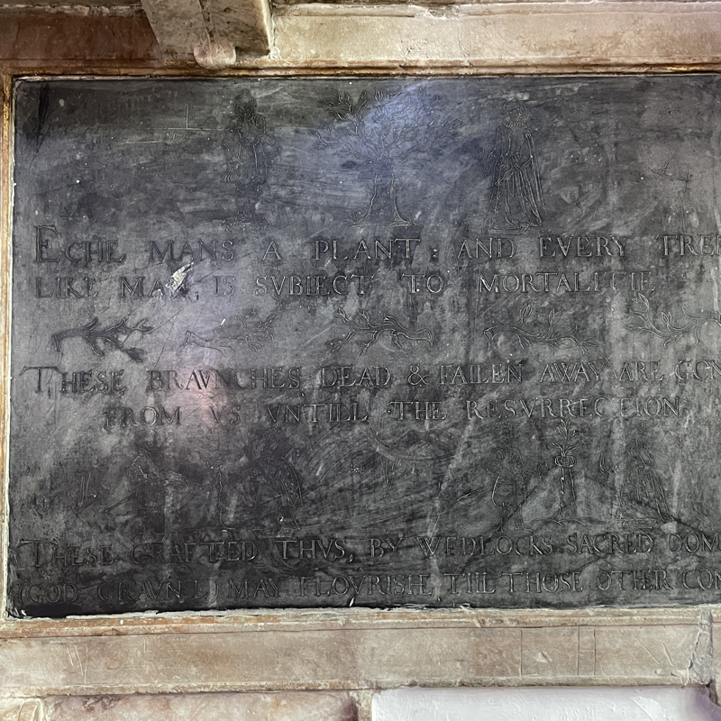



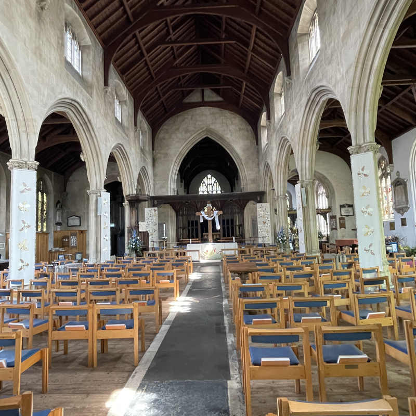

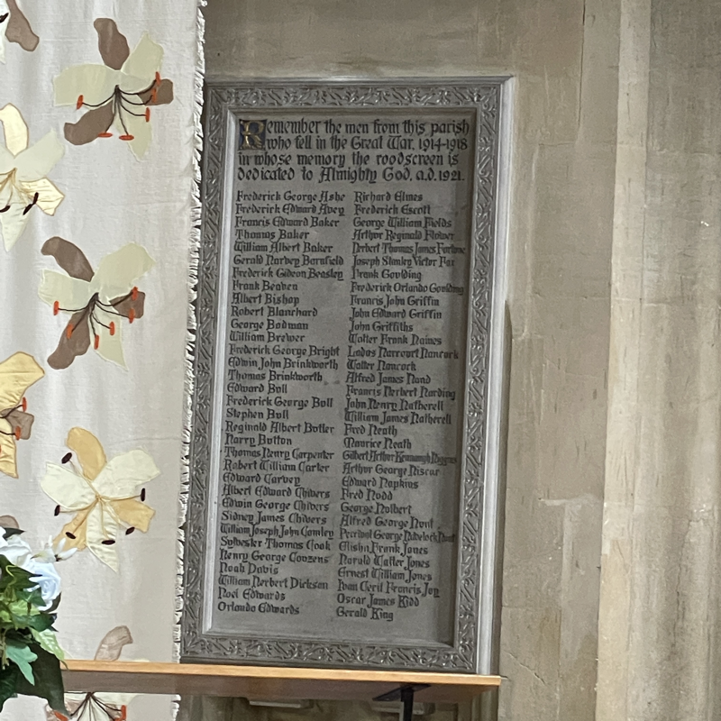



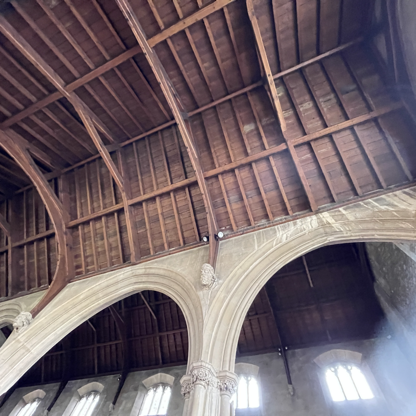
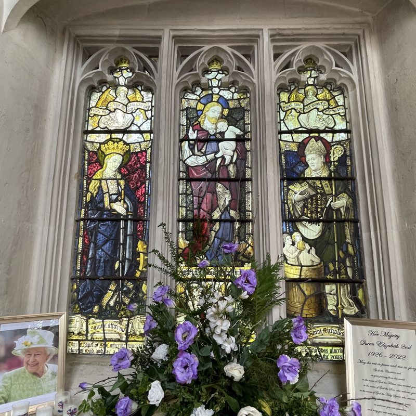






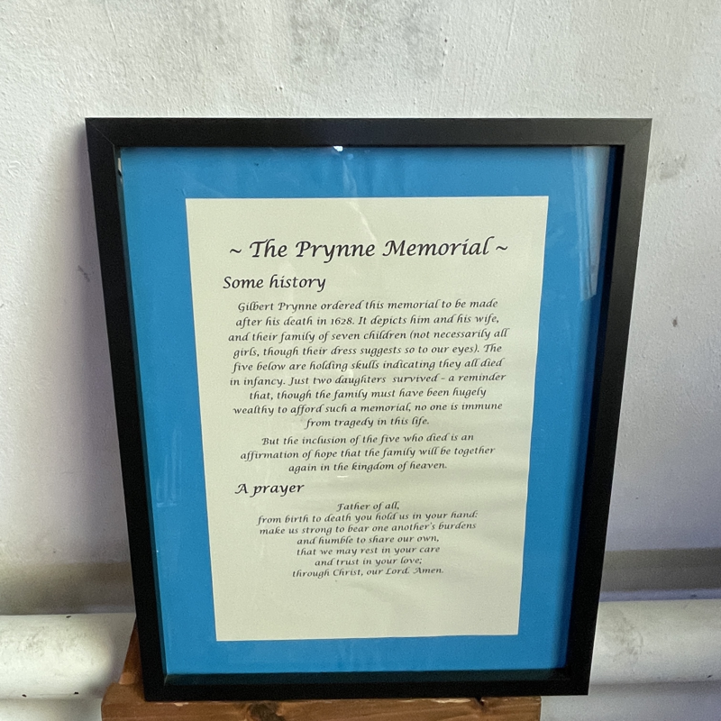


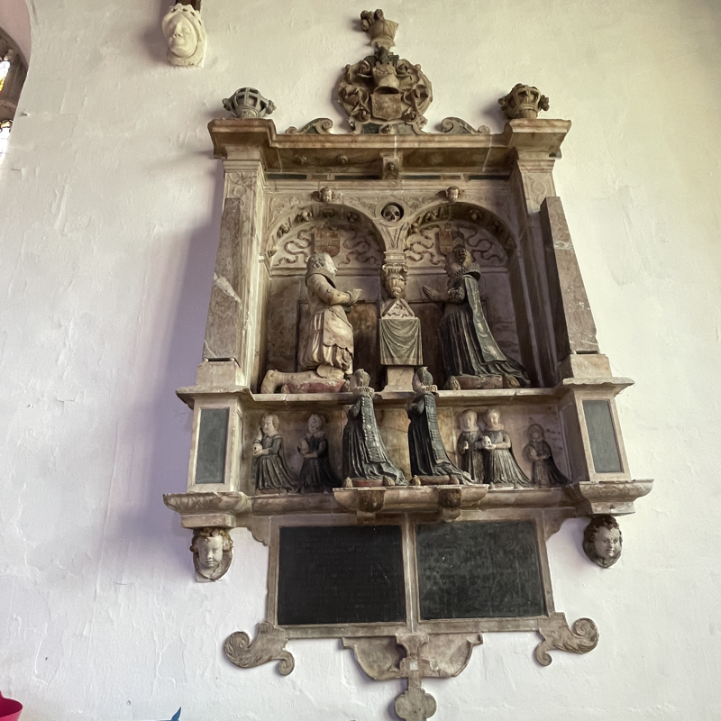

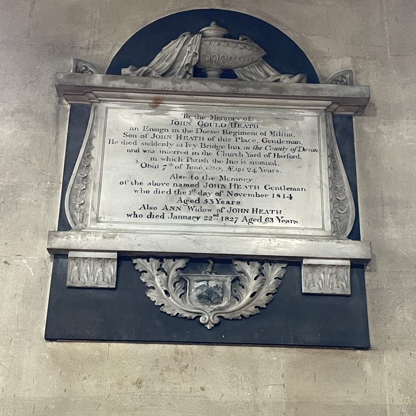
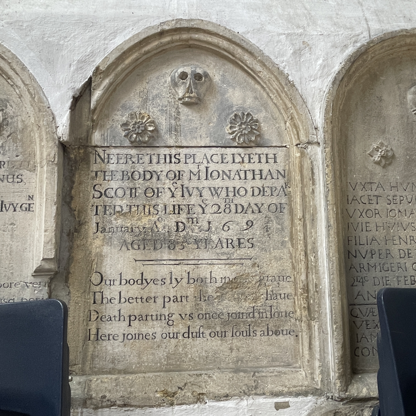






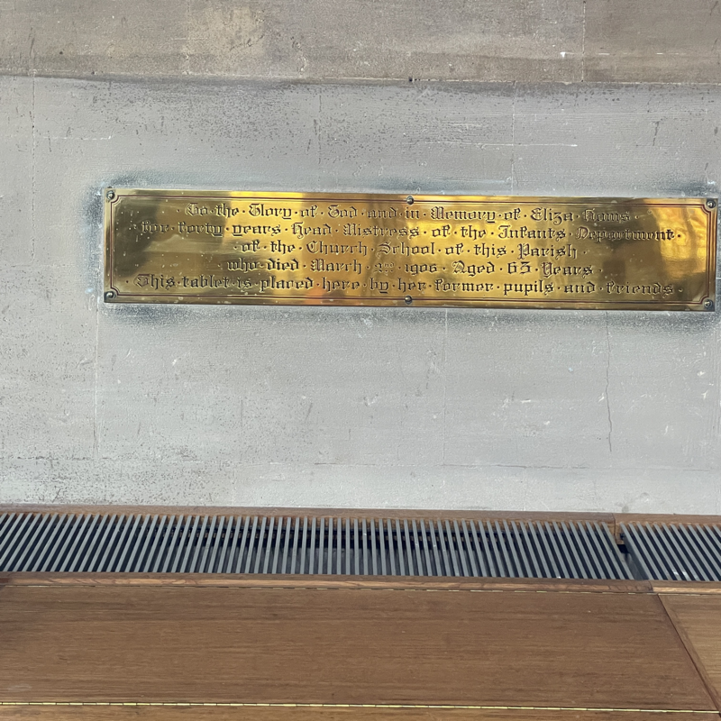



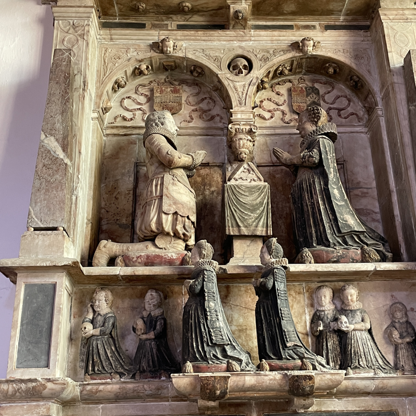

ST JOHN THE BAPTIST CHURCH
The existing building dates from 1190-95. However, fragments of a Saxon stone cross associated with the last journey of St Aldhelm to his burial in Malmesbury in 709,were found in the wall of the Church when it was restored in 1877. Originally the church was a plain rectangular building, the area of the three eastward bays of the Nave only. About 1240, Walter, the third Baron, added the South Aisle and the Chancel and around 1280 the North Aisle and Lady Chapel were added, together with a clerestory - a series of windows below the roof to give light to the Nave.
In 1384, William of Wykeham granted to the Warden and Scholars of New College, Oxford, the Manors of Colerne and Sterte and the advowson of the Church of Colerne, an involvement which persists to this day in the college's patronage of the living. About 1450 a major extension took place. The North Aisle and Nave were lengthened westward and the tower built. After two and a half centuries the Church had grown to the size we know today, except for the vestry which was added in 1877.
The bells are a ring of eight and were once regarded as the sweetest in Wiltshire. The earliest bears the date 1652 and was used as a fire warning until 1916. Five further bells are of the 18th Century (the pub nearest the church is called the "Six Bells") and two more were added in 1877 when the whole peal was re-hung on an oak frame the bells were again restored in 1996.
The clock was built in 1685, probably by the village blacksmith. It has only the hour hand, like that of Westminster Abbey. There are only a small number of similar one-handed clocks in England. The clock was restored in 1959, and again in 1968. The most recent restoration of the clock was carried out in 2008, when the large stone weights were replaced by auto winding gear and the clock face was also replaced.

CHURCH

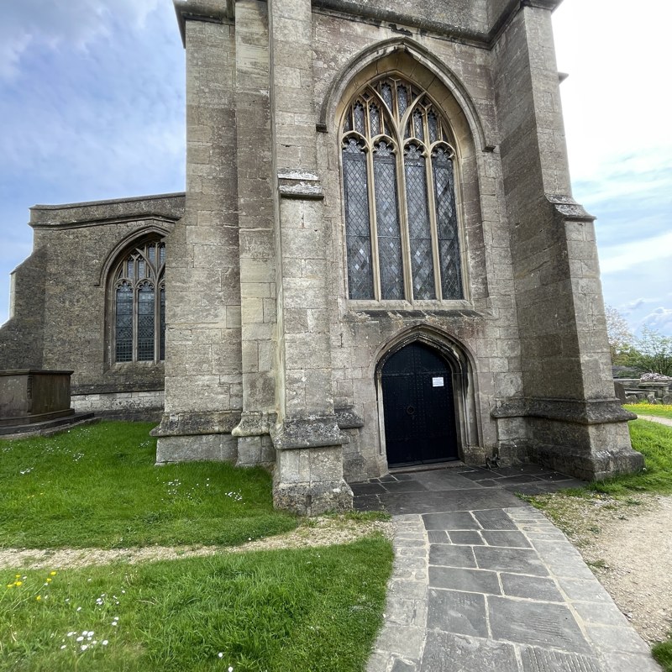

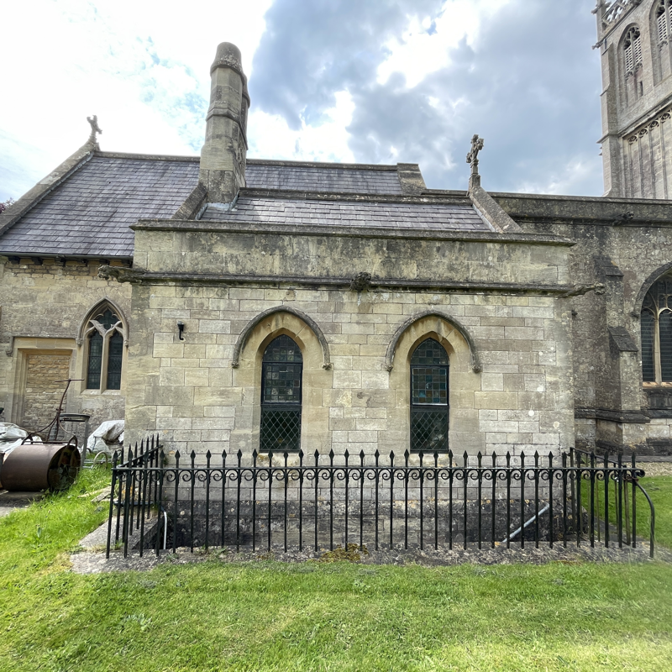


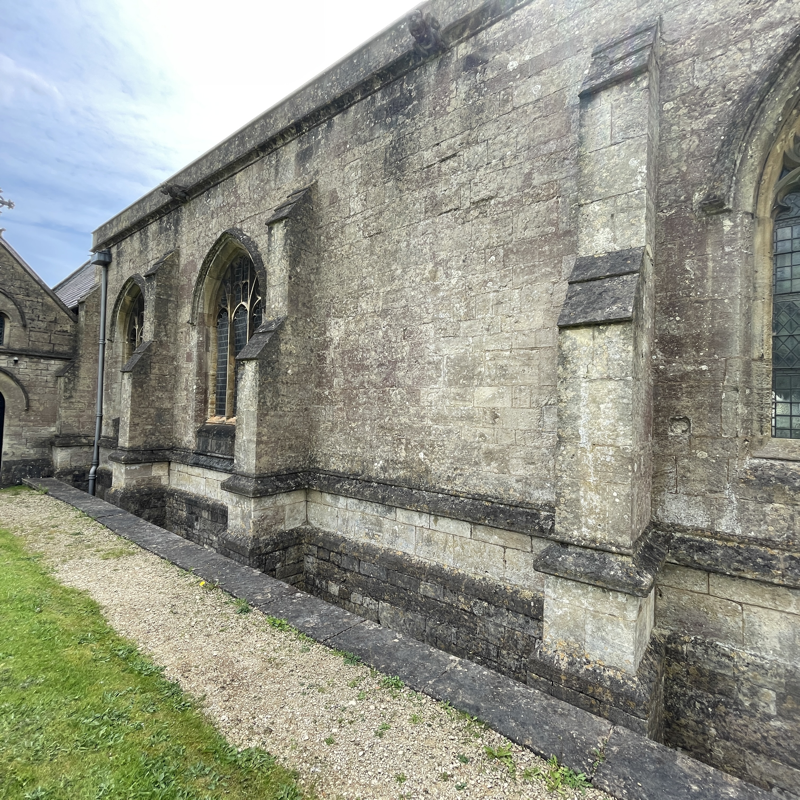


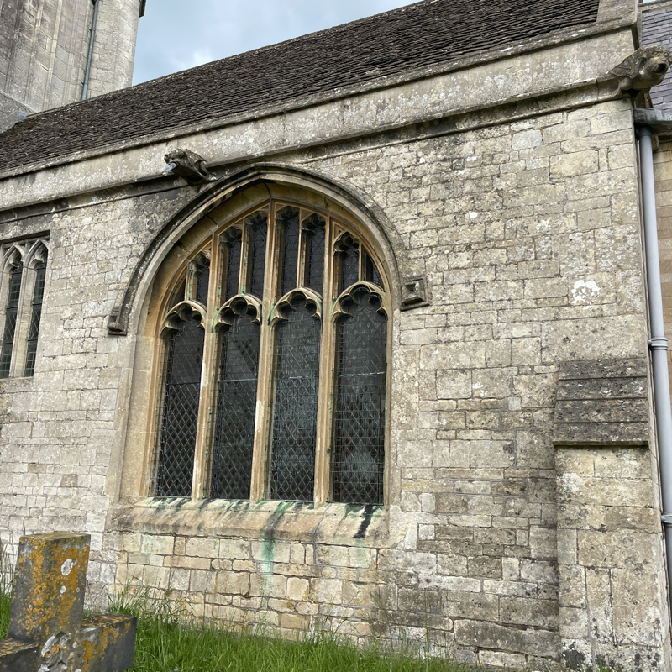
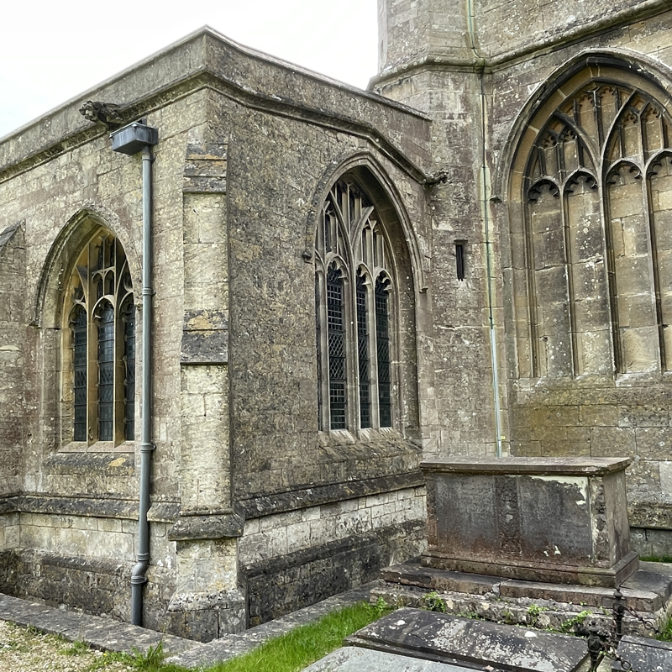
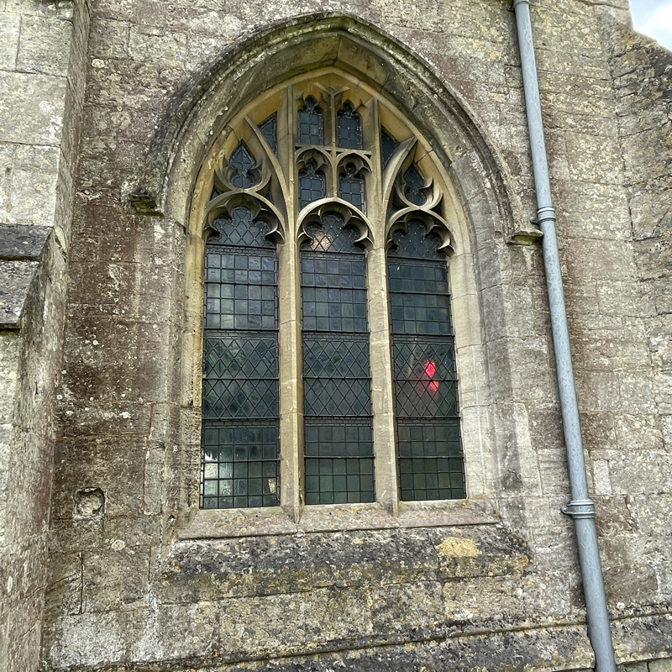

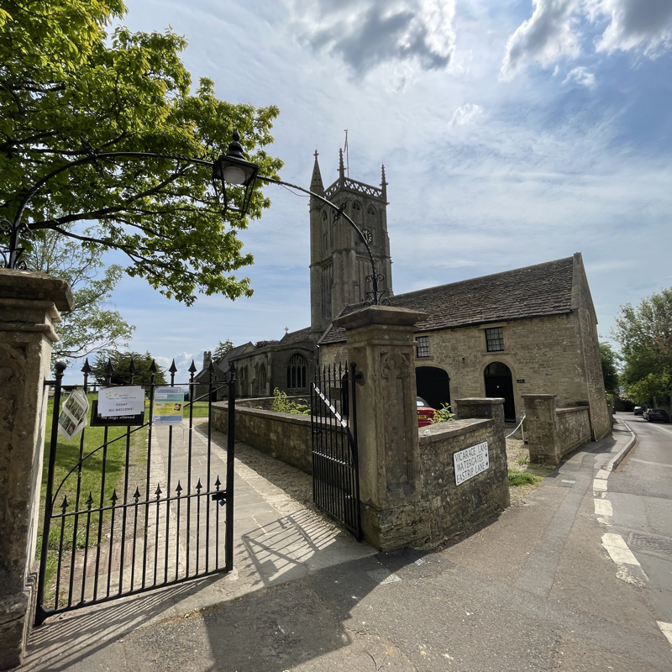
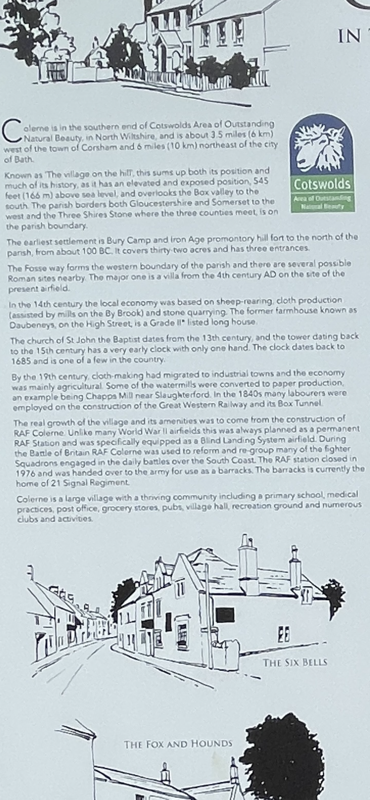




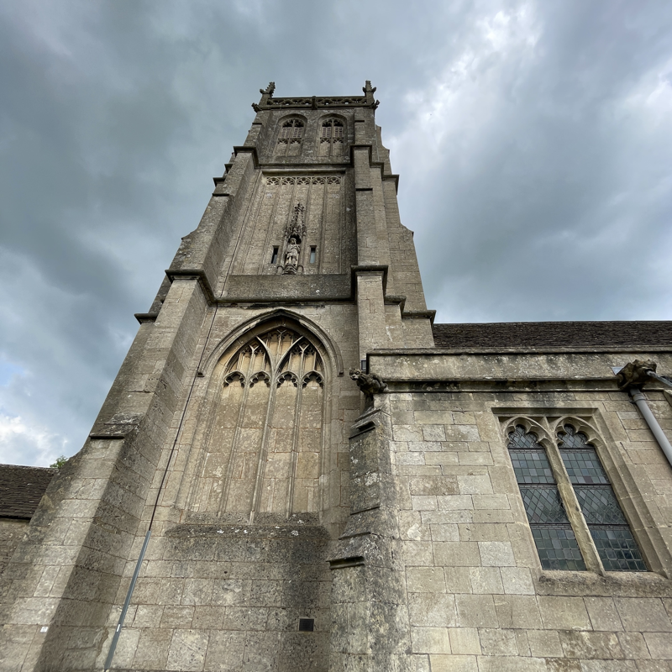
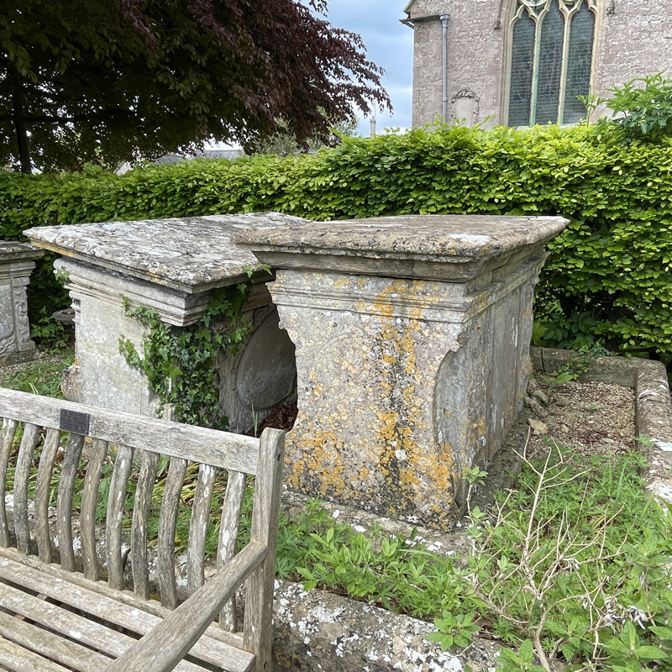
GRAVES

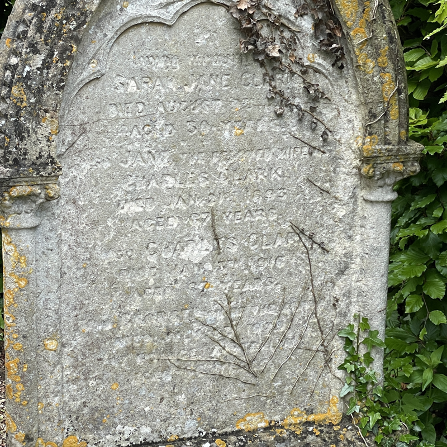
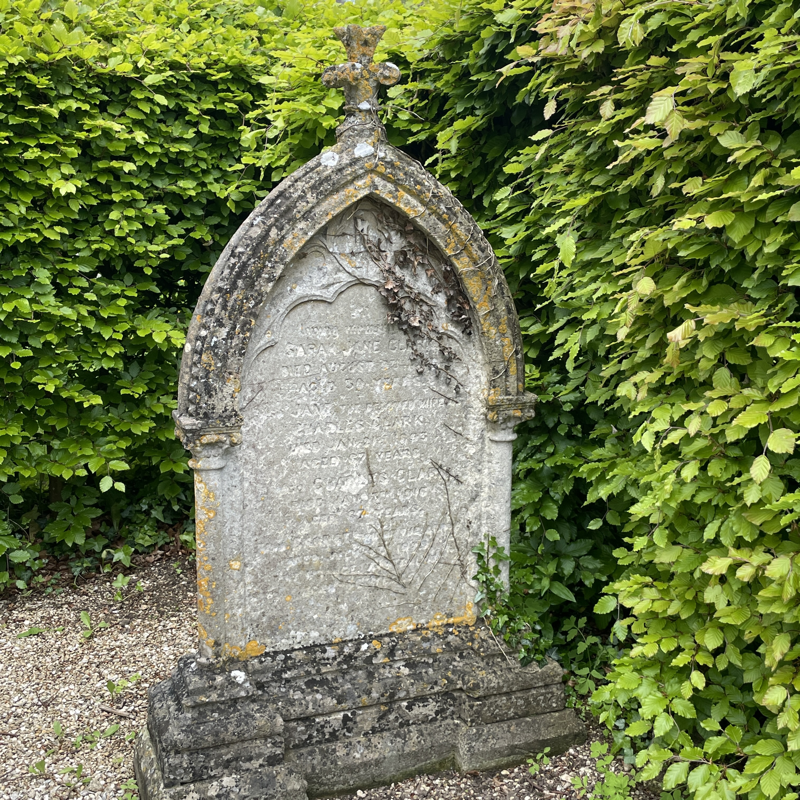



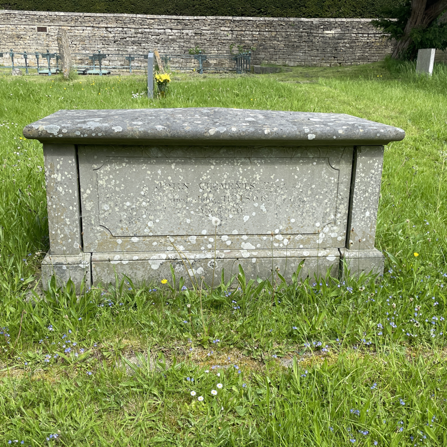




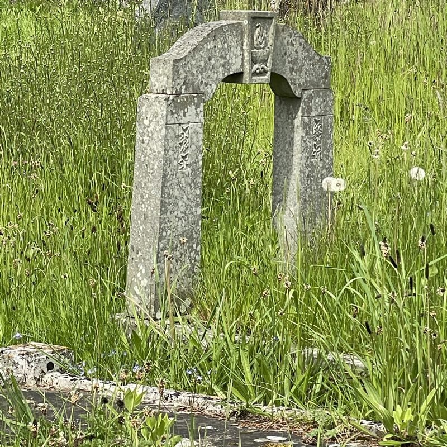
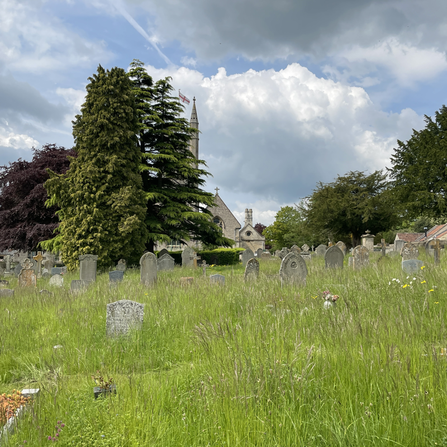



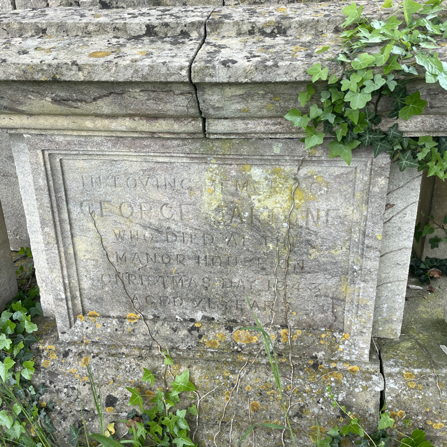



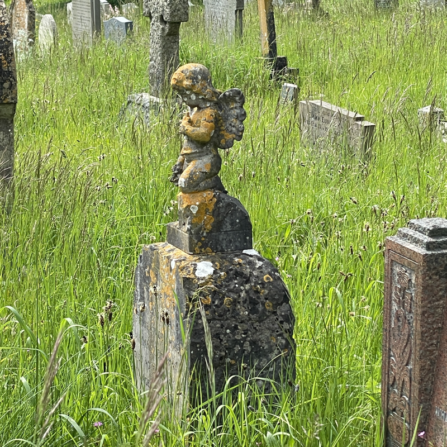

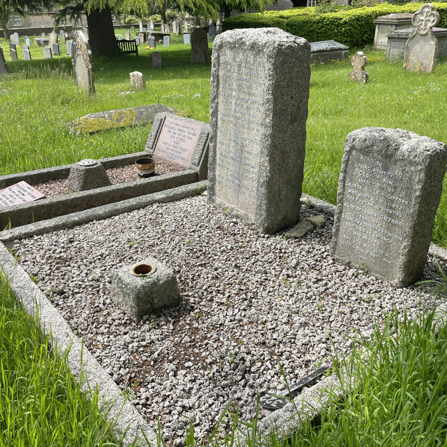





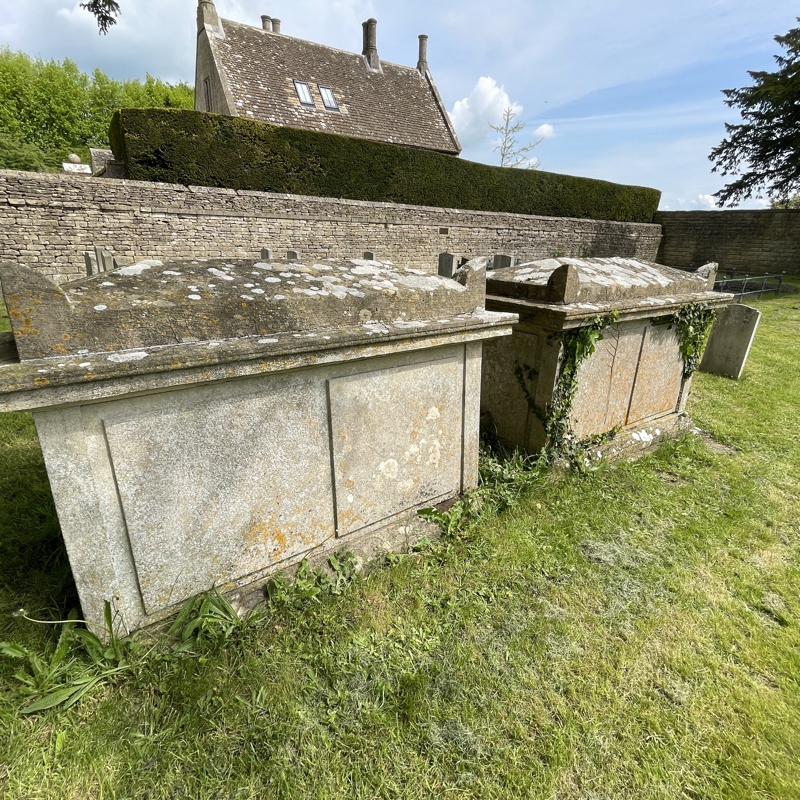




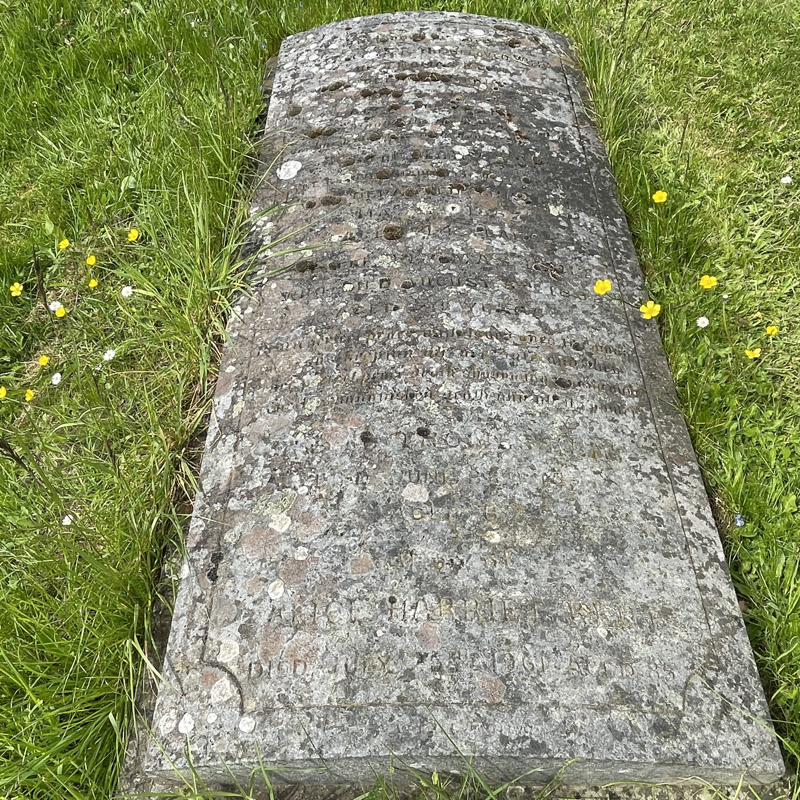
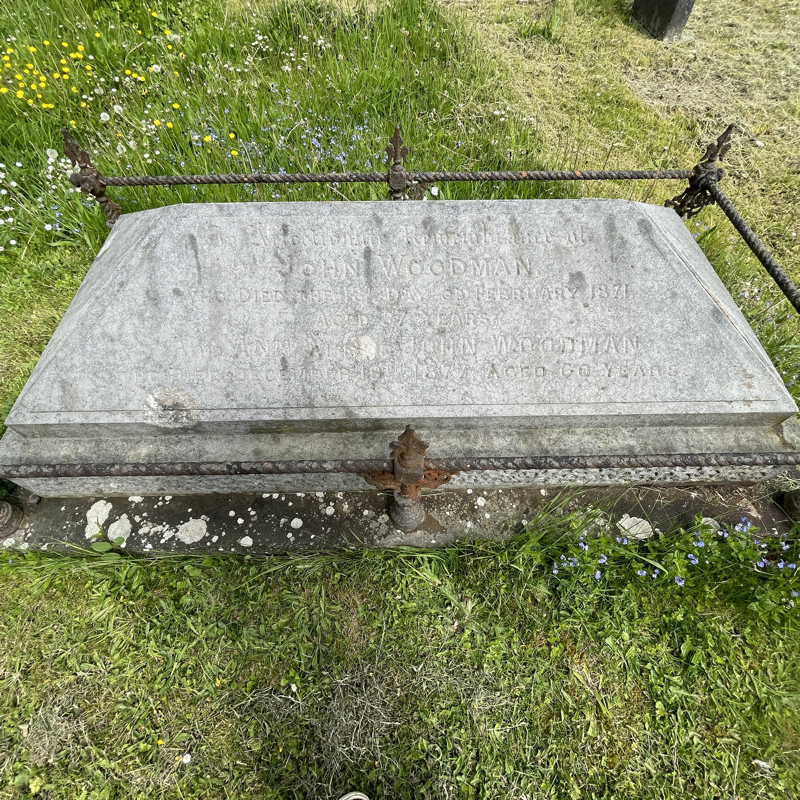


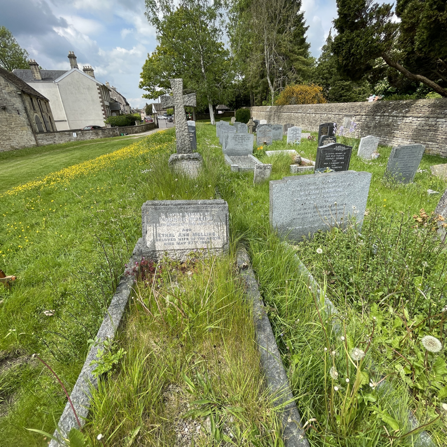
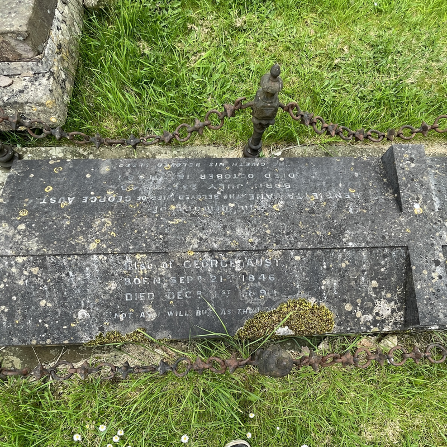
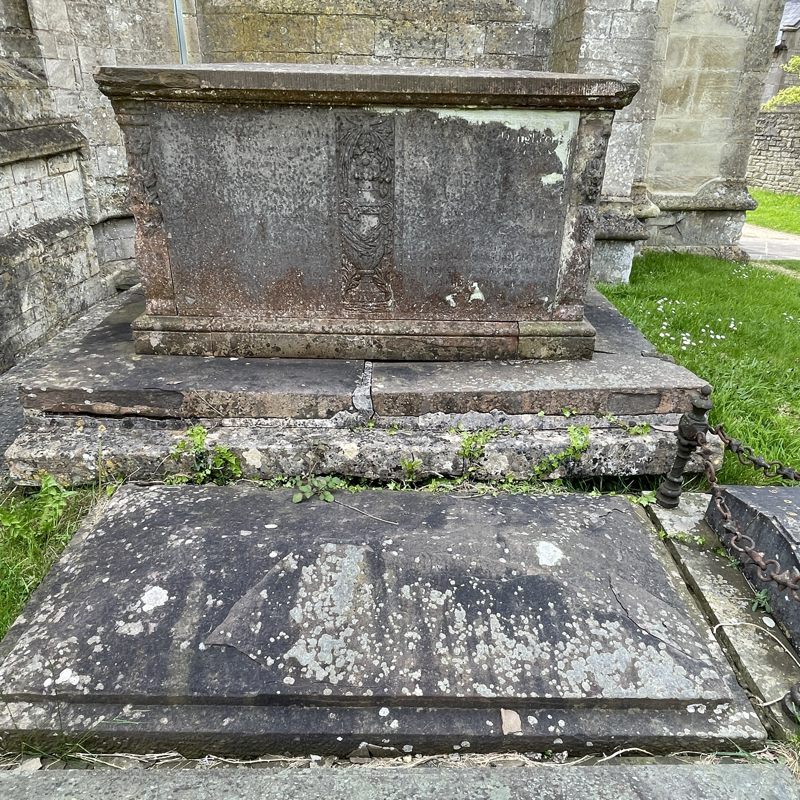
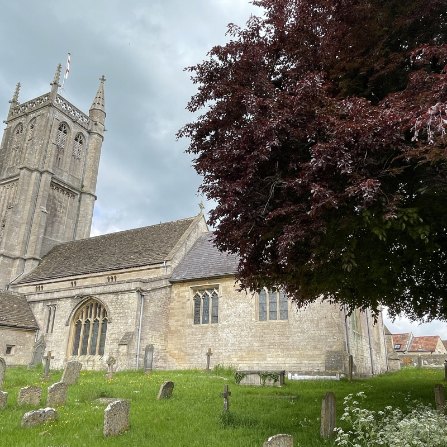

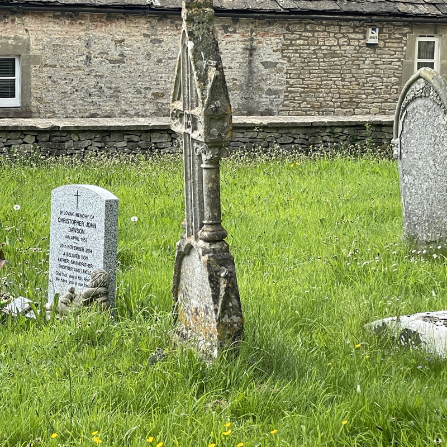
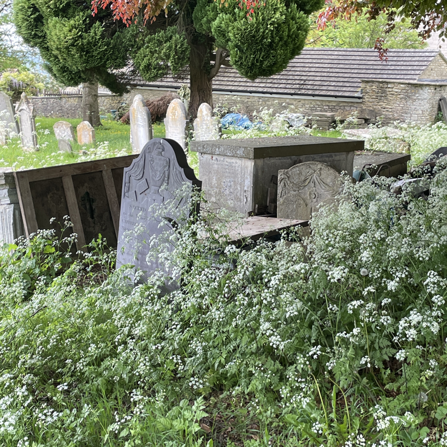


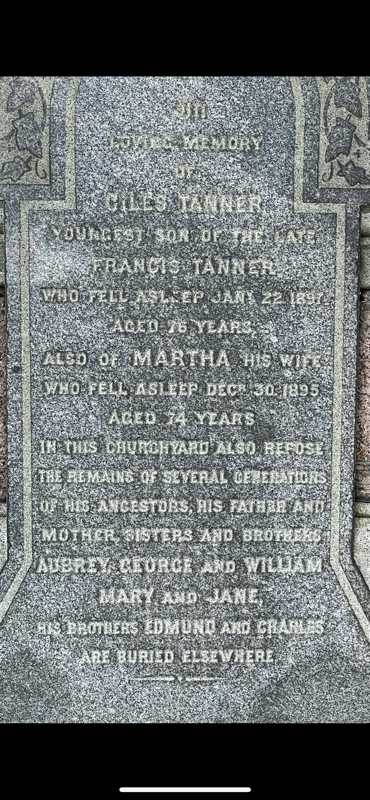
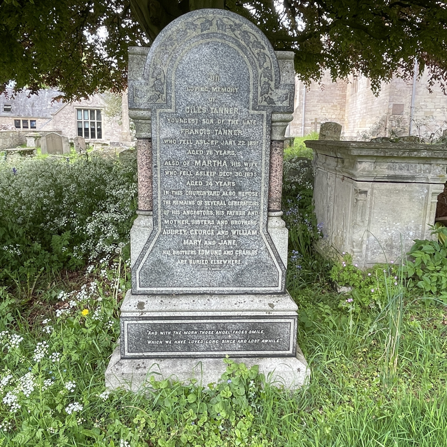

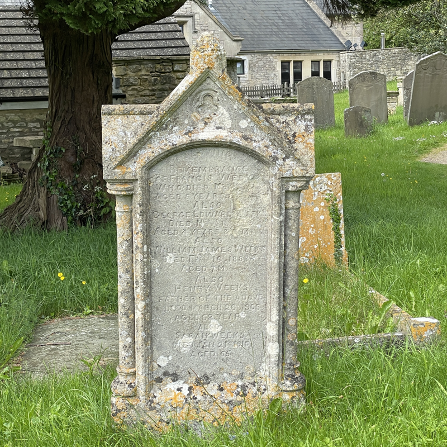


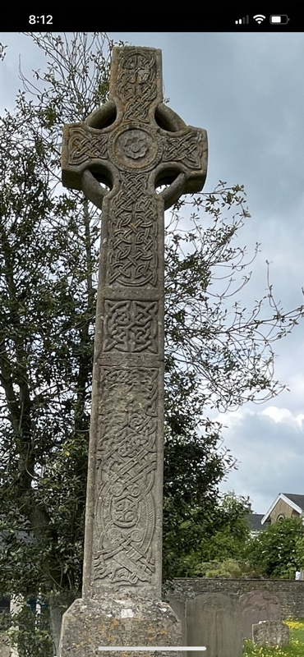
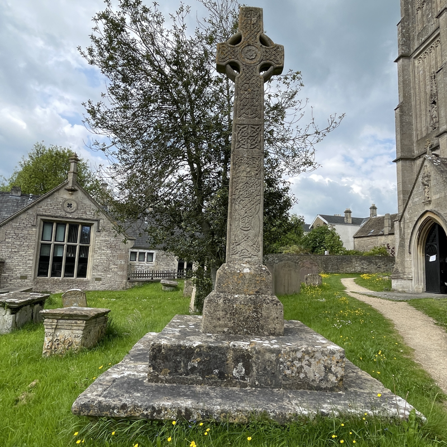


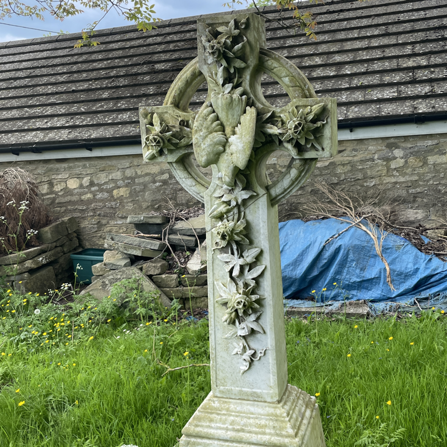



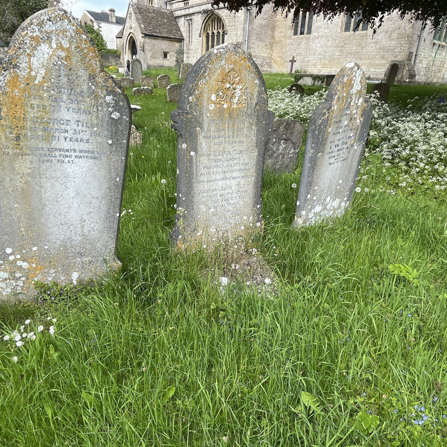

REMEMBRANCE LEST WE FORGET


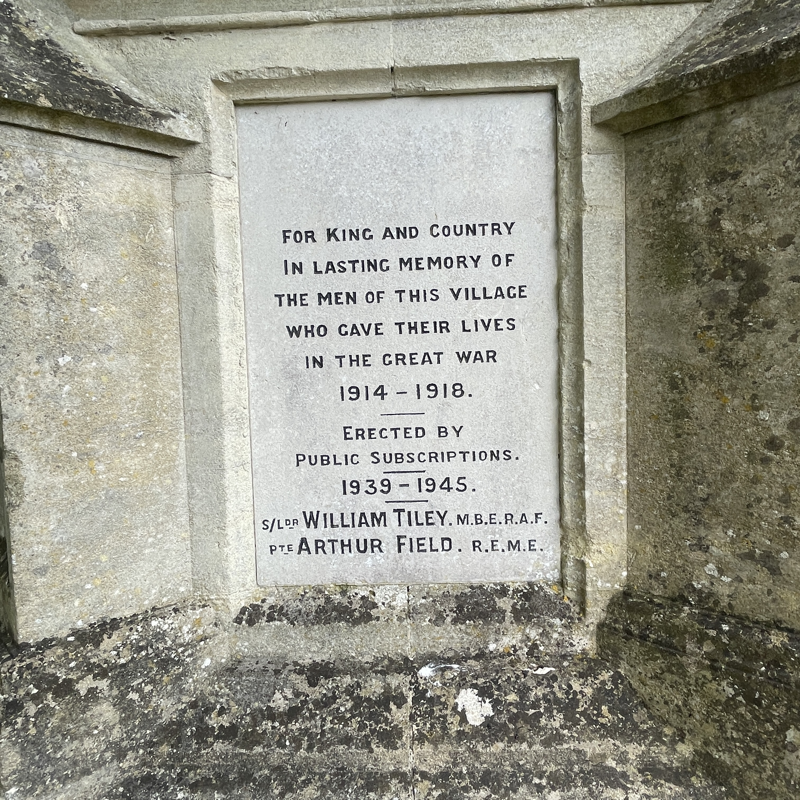



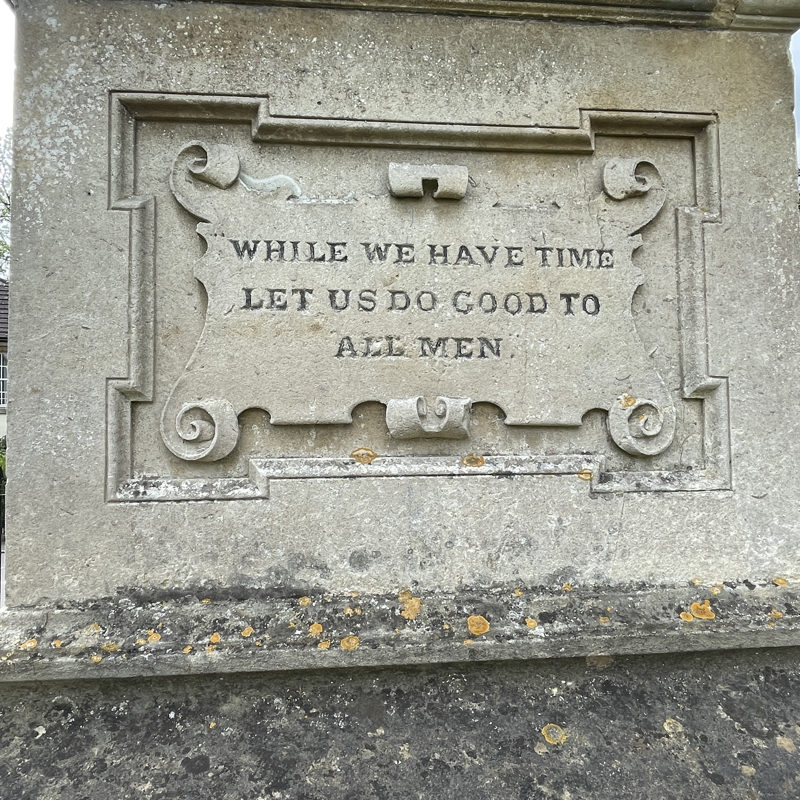
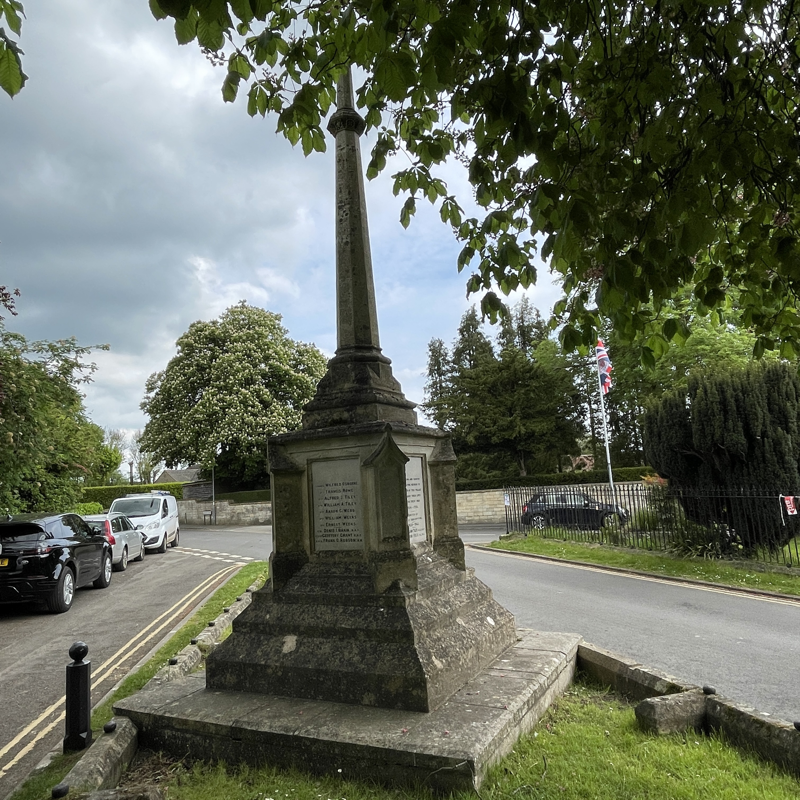
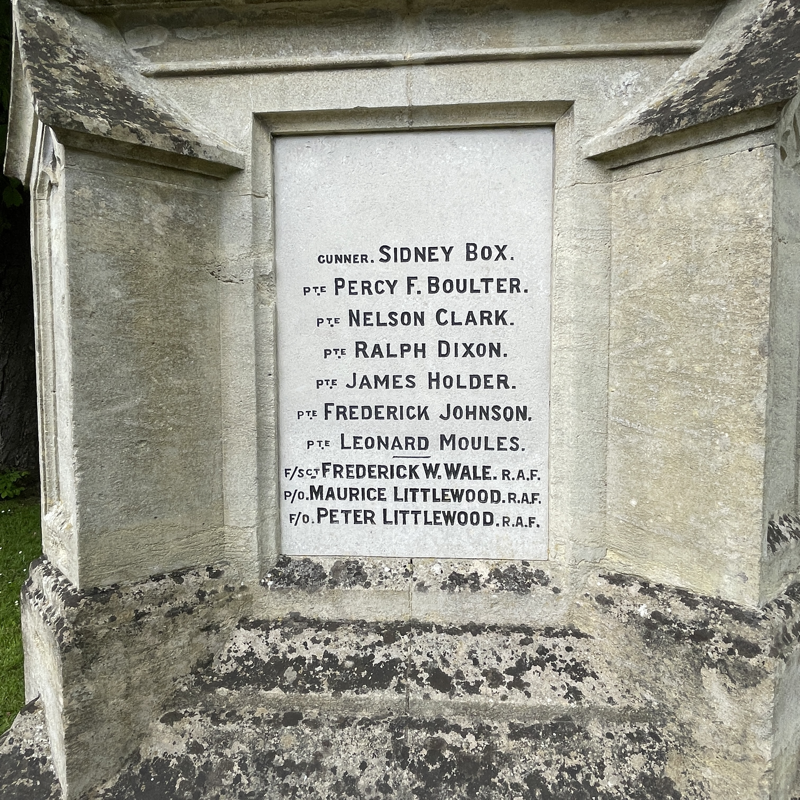


ST MARY THE VIRGIN CHURCH
ST MARY CHURCH IS AN GRADE 1 BUILDING THE OLDEST PART IS DATED TO 1290 ONLY LITTLE REMAINS FROM THIS PERIOD.
THE EXTERNAL WALLS OF THE NAVE AND AISLE DATED FROM THE 14TH CENTURY AND THE TOWER 15TH CENTURY.
INSIDE THE CHURCH THE GEORGIAN BOY PEWS DATED IS 14 CENTURY COPY OF THE NORMAN WORK IN 2009 THE WEST SIDE PEW WAS REMOVED
THE STONE BENCH ON THE INSIDE OF THE NORTH WALL DTES TO 13TH CENTURY THE STONE THAT STEP UP TO IT IS 600 YEARS OLD.
THERE IS ALSO AN PEAL OF 6 WITH THE TENOR DATING BACK TO C1400 WHICH WAS RESTORED AND REHUNG IN 1982.
ABOUT 130 PEOPLE CAN BE SEATED IN THE CHURCH.

CHURCH PHOTO

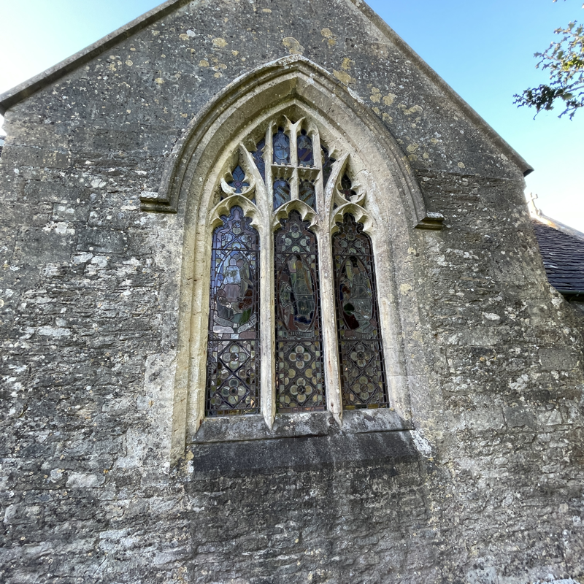
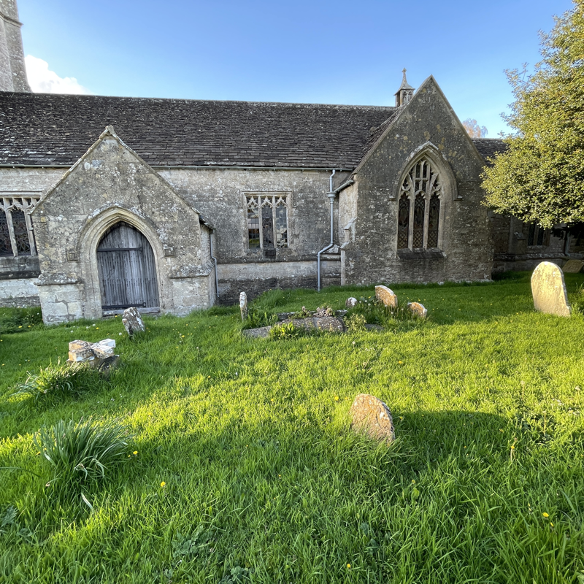
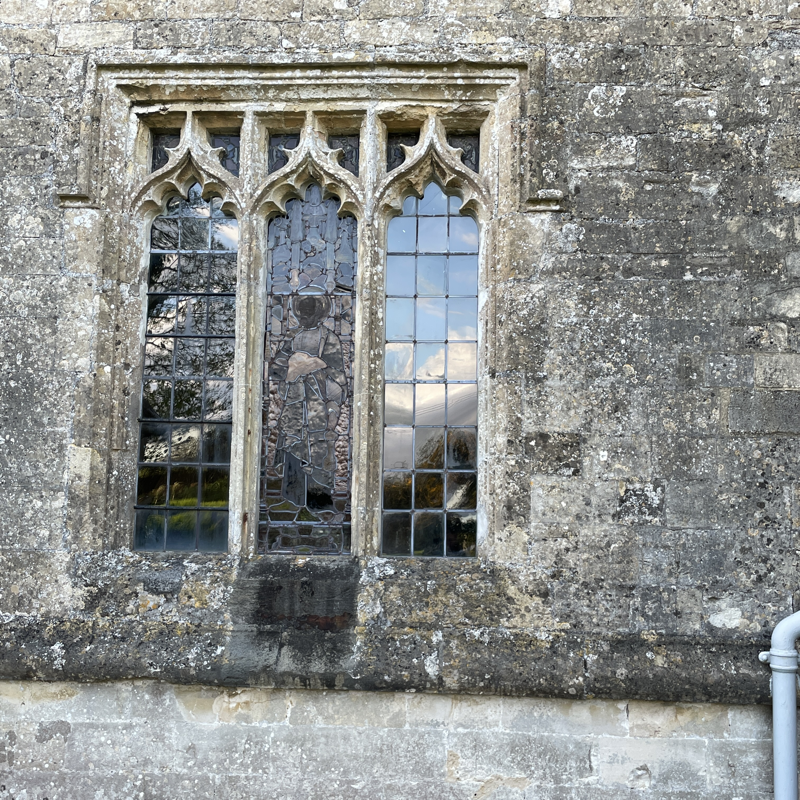


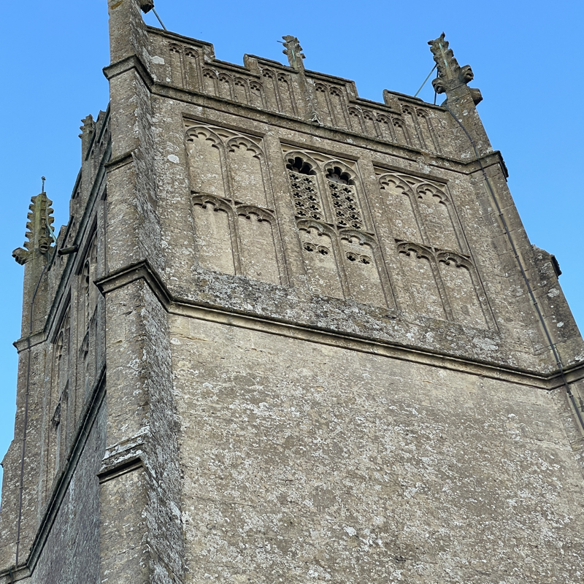





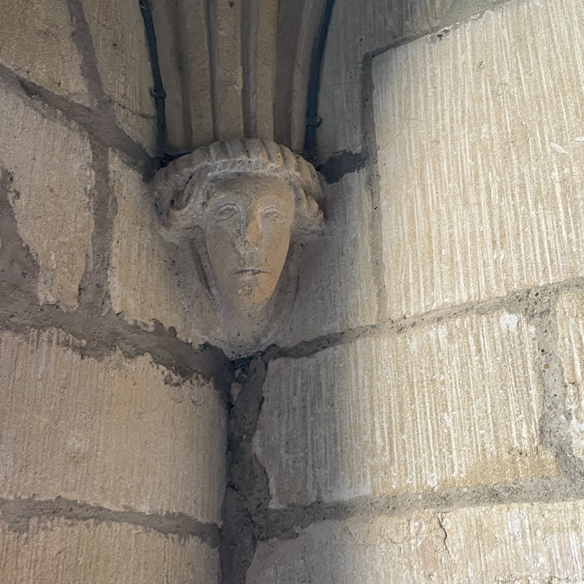

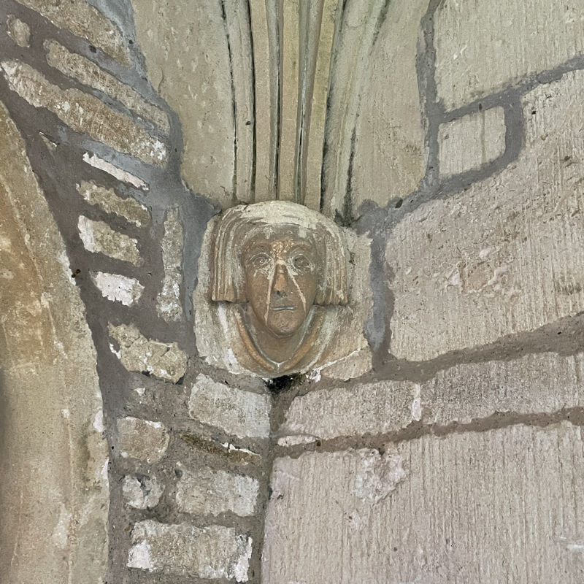

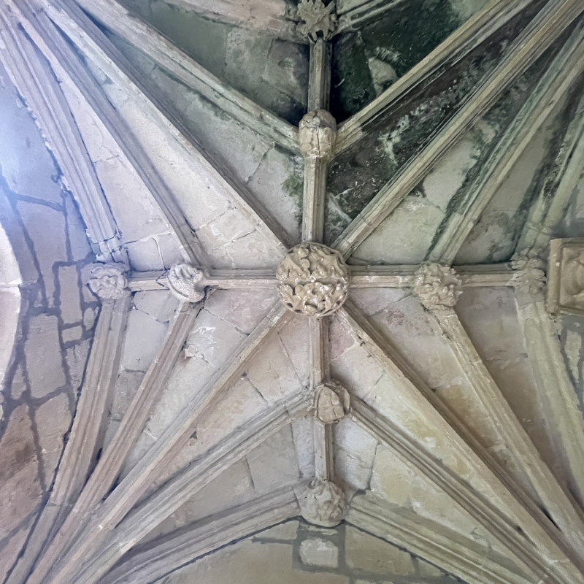




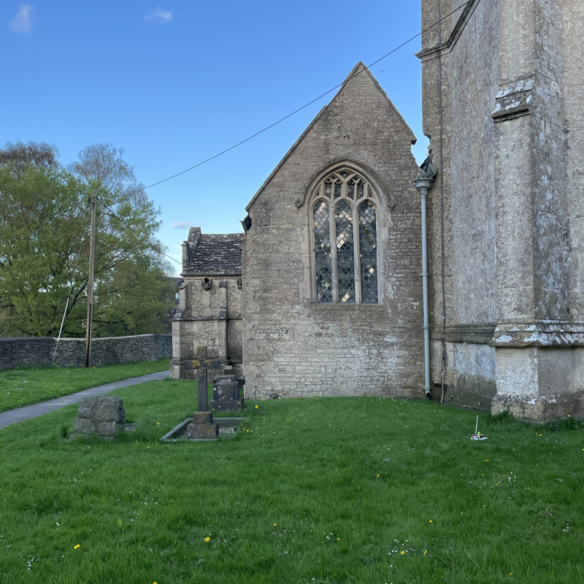
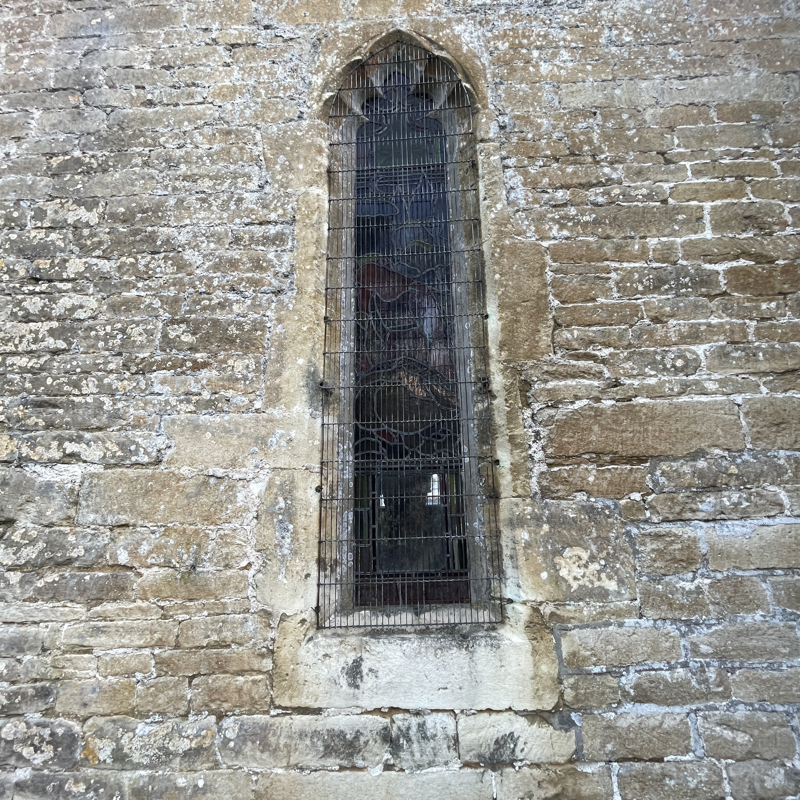
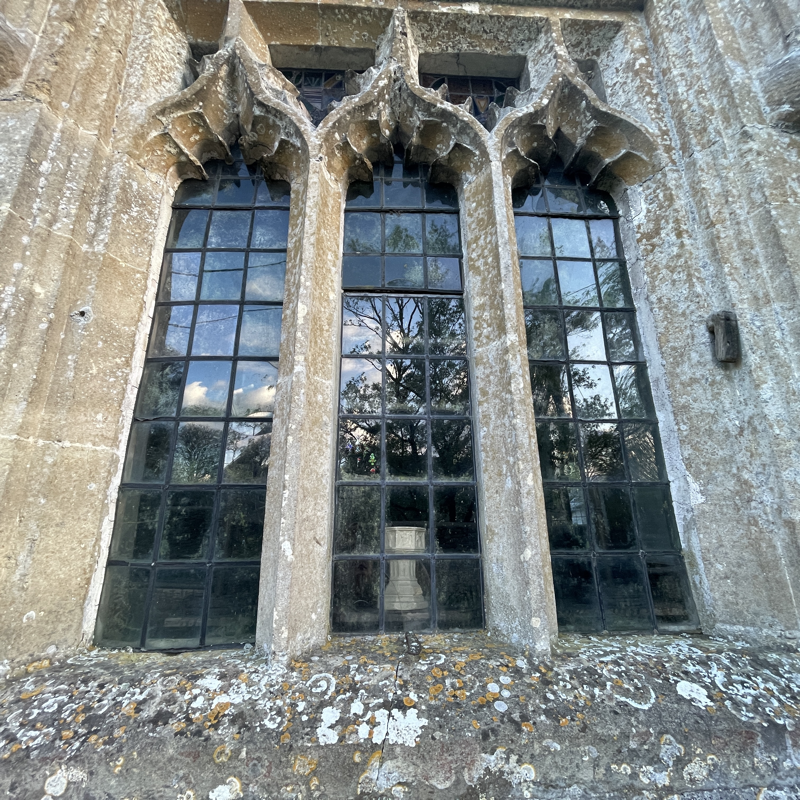



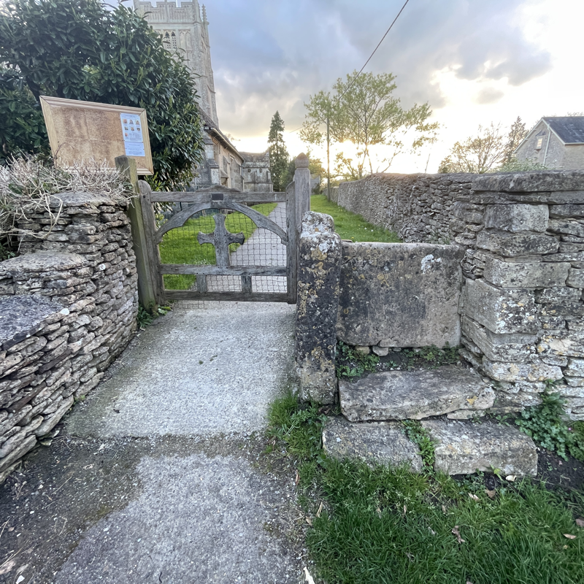

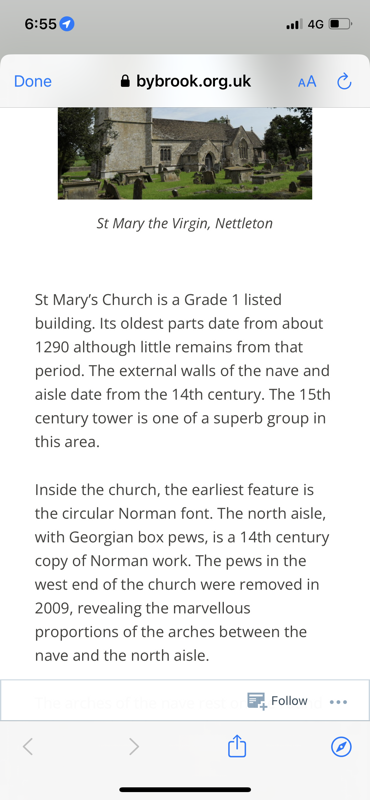
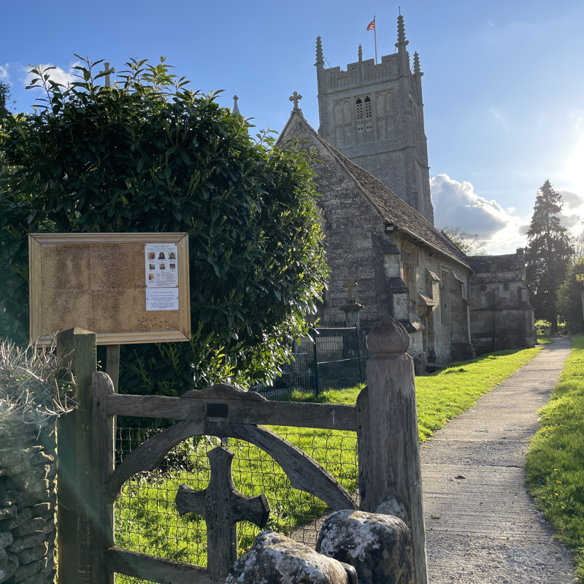

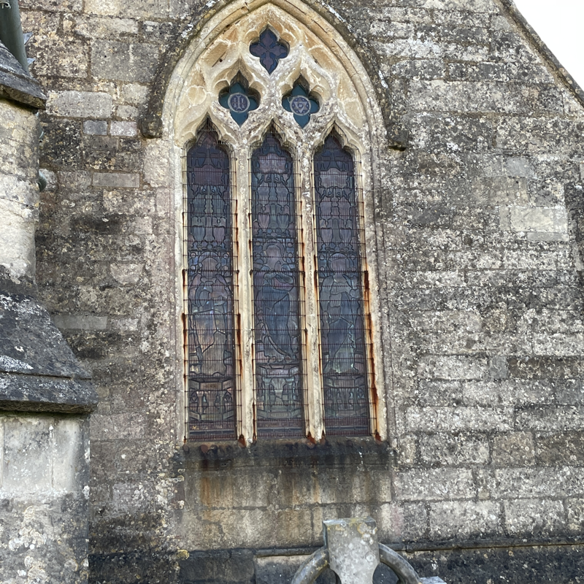



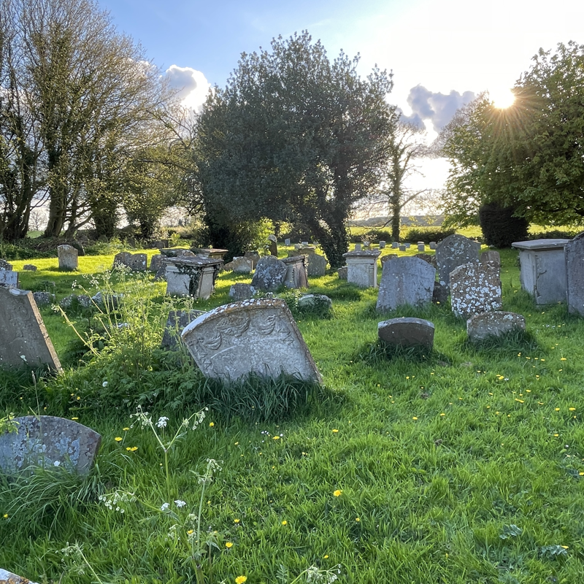
GRAVES


